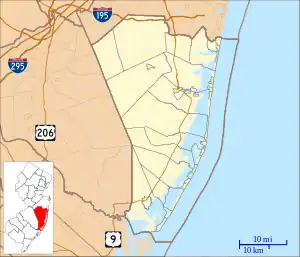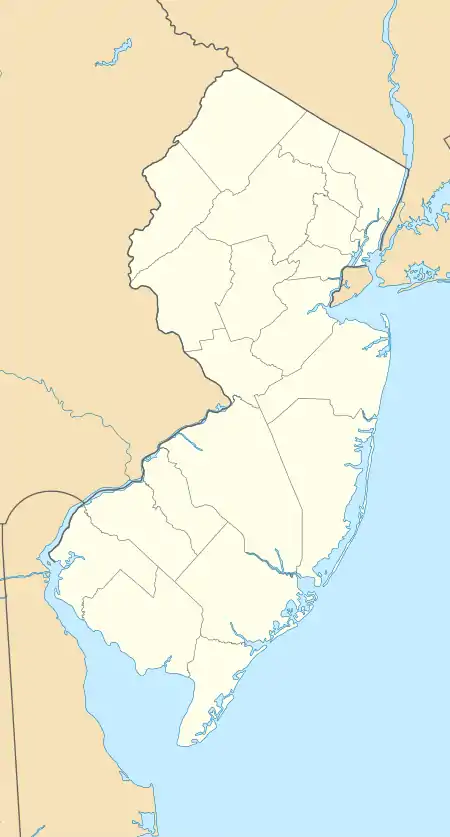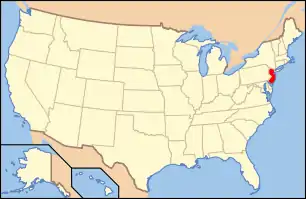Mary Etta Cox House
The Mary Etta Cox House is a historic house located at 353 North Main Street in Barnegat Township in Ocean County, New Jersey, United States. The oldest section of the house dates to c. 1829. It was added to the National Register of Historic Places on March 9, 2005, for its significance in architecture.[3]
Mary Etta Cox House | |
 | |
   | |
| Location | 353 North Main Street, Barnegat Township, New Jersey |
|---|---|
| Coordinates | 39°45′13″N 74°13′26″W |
| Built | c. 1829 |
| Built by | H. W. Tolbert |
| Architectural style | Queen Anne, Colonial Revival |
| NRHP reference No. | 05000124[1] |
| NJRHP No. | 4391[2] |
| Significant dates | |
| Added to NRHP | March 9, 2005 |
| Designated NJRHP | January 6, 2005 |
History and description
The house is a two-story frame building featuring both Colonial Revival and Queen Anne styles. The house has a Palladian dormer and the front porch has Doric columns. The house was built in two stages, in c. 1829 and in c. 1848 when purchased by William Cox, a prominent businessman, also known as Captain Cox. In 1904, his wife, Mary Etta, enlarged and renovated the house.[3]
References
- "National Register Information System – (#05000124)". National Register of Historic Places. National Park Service. November 2, 2013.
- "New Jersey and National Registers of Historic Places – Ocean County" (PDF). New Jersey Department of Environmental Protection – Historic Preservation Office. December 20, 2022. p. 1.
- Koehler, Sheila K. (June 2004). "National Register of Historic Places Inventory/Nomination: Mary Etta Cox House". National Park Service. With accompanying 54 photos
External links
 Media related to Mary Etta Cox House at Wikimedia Commons
Media related to Mary Etta Cox House at Wikimedia Commons
This article is issued from Wikipedia. The text is licensed under Creative Commons - Attribution - Sharealike. Additional terms may apply for the media files.
