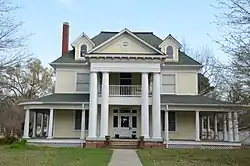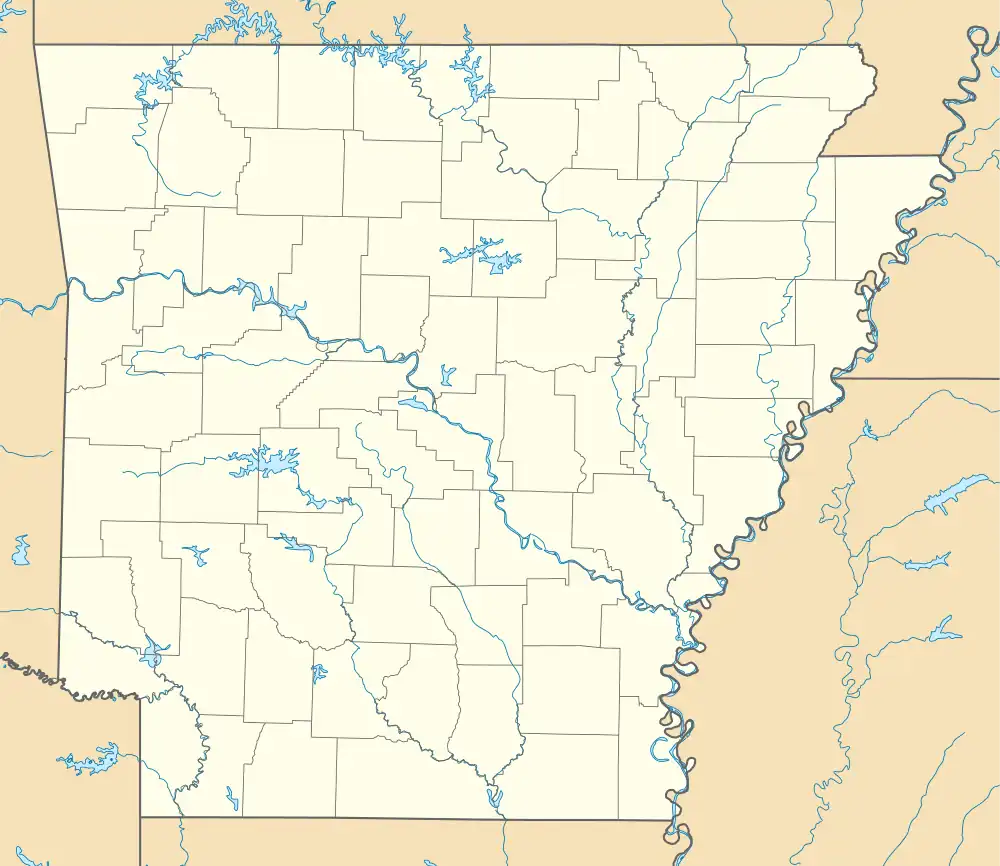Orth C. Galloway House
The Orth C. Galloway House is a historic house at 504 Park Street in Clarendon, Arkansas. It is a 2+1⁄2-story wood-frame structure, with Colonial Revival styling designed by George Franklin Barber. It was built in 1910 for Orth Galloway, owner of a local lumber mill. Barber's design is of a considerably higher style than was typically found in his pattern-book publications, which were widely used in the southern US. Its most prominent feature is its two-story Classical Revival entrance portico, supported by clustered Doric columns.[2]
Orth C. Galloway House | |
 | |
 Location in Arkansas  Location in United States | |
| Location | 504 Park St., Clarendon, Arkansas |
|---|---|
| Coordinates | 34°42′2″N 91°18′46″W |
| Area | less than one acre |
| Built | 1910 |
| Architect | George Franklin Barber of Barber & Klutz; Morrison, T.J. |
| Architectural style | Colonial Revival, Georgian Revival |
| NRHP reference No. | 80000779[1] |
| Added to NRHP | May 23, 1980 |
The house was listed on the National Register of Historic Places in 1980.[1]
References
- "National Register Information System". National Register of Historic Places. National Park Service. July 9, 2010.
- "NRHP nomination for Orth C. Galloway House". Arkansas Preservation. Retrieved 2015-06-11.
This article is issued from Wikipedia. The text is licensed under Creative Commons - Attribution - Sharealike. Additional terms may apply for the media files.