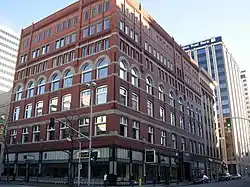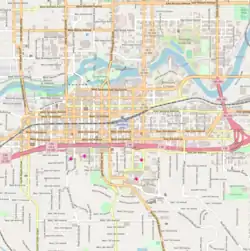Peyton Building and Peyton Annex
The Peyton Building and Peyton Annex is a historic seven-story building and annex in Spokane, Washington. The building was designed by Cutter & Malmgren, and built in 1898.[2] It was built on the site of a former building known as the Great Eastern Building, designed by Herman Preusse and completed in 1890.[2] The annex was designed by Robert Sweatt, and built in 1908.[2] It has been listed on the National Register of Historic Places since March 15, 2005.[1]
Peyton Building and Peyton Annex | |
 The building in 2007 | |
 | |
| Location | 722 West Sprague Ave./10 North Post Street, Spokane, Washington |
|---|---|
| Coordinates | 47°39′27″N 117°25′24″W |
| Area | less than one acre |
| Built | 1898 |
| Architect | Cutter & Malmgren; Robert Sweatt |
| Architectural style | Romanesque, Early Commercial |
| NRHP reference No. | 05000191[1] |
| Added to NRHP | March 15, 2005 |
References
- "National Register Information System". National Register of Historic Places. National Park Service. November 2, 2013.
- Michael Sullivan, Eugenia Woo (October 13, 2004). "National Register of Historic Places Inventory/Nomination: Peyton Building and Peyton Annex". National Park Service. Retrieved December 29, 2019. With accompanying pictures
External links
![]() Media related to Peyton Building and Peyton Annex at Wikimedia Commons
Media related to Peyton Building and Peyton Annex at Wikimedia Commons
This article is issued from Wikipedia. The text is licensed under Creative Commons - Attribution - Sharealike. Additional terms may apply for the media files.