Phelan Building
The Phelan Building is an 11-story office building located at 760 Market Street in the Financial District of San Francisco, California. It has a triangular shape, similar to the Flatiron Building in Manhattan, New York City, with its tip at the meeting point of Market Street, O’Farrell Street, and Grant Avenue. It is a San Francisco Designated Landmark.
| Phelan Building | |
|---|---|
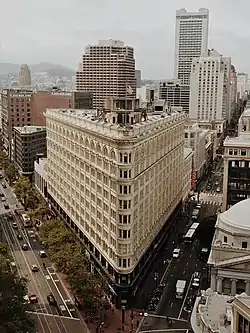 A view of the Phelan Building from the Central Tower, 2014 | |
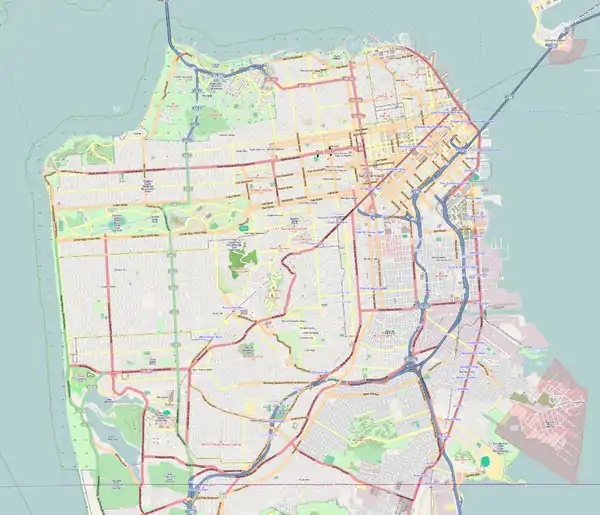 Location within San Francisco County  Phelan Building (California)  Phelan Building (the United States) | |
| General information | |
| Type | Commercial offices Retail space |
| Location | 760 Market Street San Francisco, California |
| Coordinates | 37.7865828°N 122.4055023°W |
| Groundbreaking | October 7, 1907 |
| Completed | 1908 |
| Technical details | |
| Floor count | 11 |
| Floor area | 31,000 sq ft (2,900 m2) |
| Lifts/elevators | 9 |
| Design and construction | |
| Architect(s) | William Curlett |
| Developer | James D. Phelan |
| Designated | 1982[1] |
| Reference no. | 156 |
| References | |
| [2] | |
The building was designed by William Curlett and built in 1908 by James D. Phelan on the place of the first, original Phelan Building, damaged by the 1906 earthquake and fire.
The original Phelan Building
The first Phelan Building was constructed in 1881 by James Phelan, the father of James D. Phelan. It was a 6-story, bay-windowed, mansard-roofed flatiron.[3] The architect was John P. Gaynor, who also designed the original Palace Hotel.[4] Despite being advertised as “thoroughly fire and earthquake proof”,[5] the building was badly damaged in the 1906 post-earthquake fire, and its ruins were subsequently dynamited on April 20, 1906.[6]
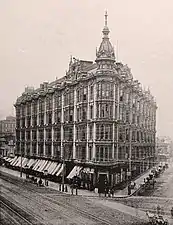 Original Phelan Building in 1888
Original Phelan Building in 1888 The ruins of the original building
The ruins of the original building
The second Phelan Building
Work on the new Phelan Building began on October 7, 1907, and was completed on September 1, 1908, for retail stores, and the first day of 1909 for offices.[7] It was one of the earliest office buildings to be rebuilt after the earthquake.
The building's exterior features metal windows and is clad in cream glazed terra-cotta. The original steel structure was designed to accommodate 13 floors; eventually eleven were completed.[8]
At its opening, the building featured an assembly hall on the 11th floor, arcade stores on the second floor, and a basement café.[7] For many decades, the Phelan Building was a de facto center for jewelry, hosting dozens of jewelers and a jewelry school.[9]
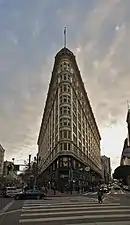 The Phelan Building in 2017
The Phelan Building in 2017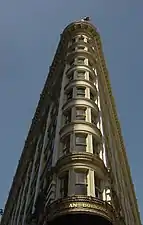 The tip of the building
The tip of the building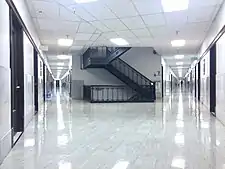 7th floor of the Phelan Building in March 2014; the last floor in its original configuration at that point and not converted to open layout
7th floor of the Phelan Building in March 2014; the last floor in its original configuration at that point and not converted to open layout
Major past and current tenants
- George Haas & Sons, confectioner. The store was marketed as “the most beautiful candy shop in the country.”[11] Their business also operated a tea room on the second floor.[12]
- Medium (website)
- Credit Karma[13]
- Flexport
- Opower
References
- "City of San Francisco Designated Landmarks". City of San Francisco. Archived from the original on March 25, 2014. Retrieved October 21, 2012.
- "Emporis building ID 191337". Emporis. Archived from the original on January 20, 2021.
- "The Phelan Building History". phelanbuilding.net. Retrieved April 29, 2014.
- Pen Pictures from the Garden of the World, or, Santa Clara County, California, Illustrated, ed. H. S. Foote (Chicago: Lewis Publishing Company, 1888)
- Phelan Building advertisement, Fraternal Record, July 24, 1886
- "1906 Earthquake: Fire Fighting - Presidio of San Francisco (U.S. National Park Service)". nps.gov. Retrieved April 29, 2014.
- Phelan Building: An Entirely New Modern Class "A" Office Building and a San Francisco Landmark (brochure), 1908
- Huge Phelan Building already is a landmark, San Francisco Call, December 29, 1907, p. 40
- "The Phelan Building". killyourmac.com. January 2013. Retrieved April 29, 2014.
- Seidkin, Phyllis (August 25, 1963), High Life at O'Farrell and Market, The San Francisco Examiner, Pictorial Living, p. 10
- "Boxes used to come with more than just candy". February 9, 2008.
- Whitaker, Jan (June 30, 2015). Tea at the Blue Lantern Inn: A Social History of the Tea Room Craze in America. ISBN 9781250089816.
- "Credit Karma leases new San Francisco headquarters in 760 Market St. - San Francisco Business Times". Archived from the original on May 17, 2014.
