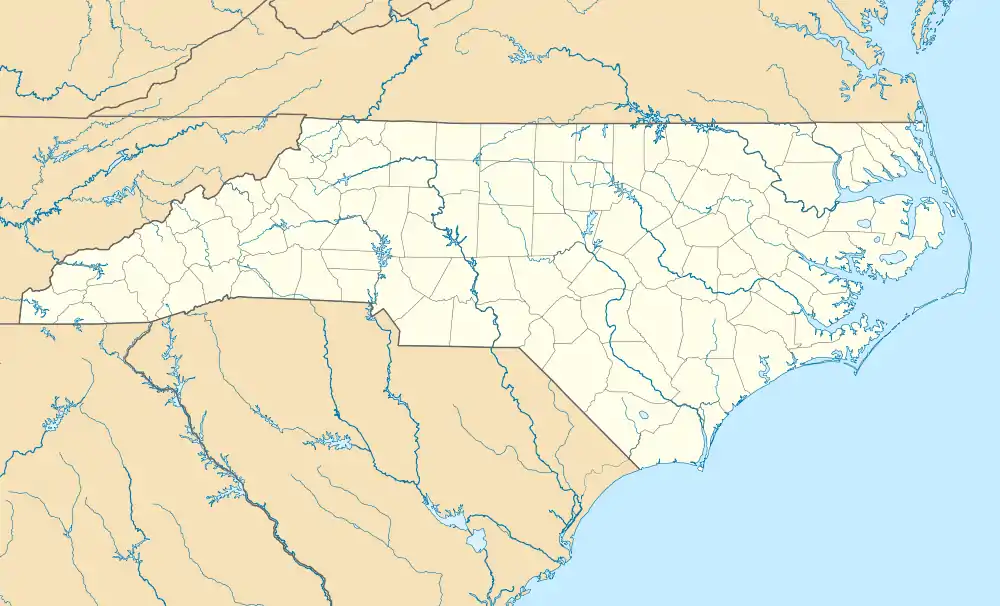Pine Hall (Raleigh, North Carolina)
Pine Hall, also known as the Jeremiah Dunn House and Julian Gregory House, is a historic home located at Raleigh, Wake County, North Carolina. It was built about 1841, and enlarged and remodeled in 1940–1941 in the Colonial Revival style. The original core is a two-story, frame I-house with a hipped roof over a raised basement. It features a two-story pedimented portico with massive Doric order columns. Identical side-gable, single-pile, one-story wings were added with the 1940-1941 renovation. Also on the property is a contributing garage (c. 1940–1941).[2]
Pine Hall | |
.jpg.webp) | |
  | |
| Location | 5300 Castlebrook Dr., Raleigh, North Carolina |
|---|---|
| Coordinates | 35°49′18″N 78°32′59″W |
| Area | 5.2 acres (2.1 ha) |
| Built | c. 1841, 1940-1941 |
| Architectural style | Colonial Revival |
| MPS | Wake County MPS |
| NRHP reference No. | 06000789[1] |
| Added to NRHP | September 6, 2006 |
It was listed on the National Register of Historic Places in 2006.[1]
References
- "National Register Information System". National Register of Historic Places. National Park Service. July 9, 2010.
- Beth Keane (March 2006). "Pine Hall" (pdf). National Register of Historic Places - Nomination and Inventory. North Carolina State Historic Preservation Office. Retrieved 2015-06-01.
This article is issued from Wikipedia. The text is licensed under Creative Commons - Attribution - Sharealike. Additional terms may apply for the media files.

