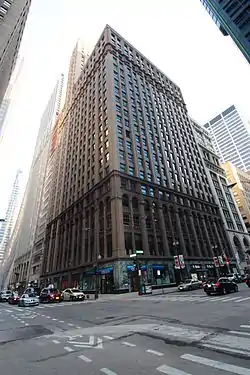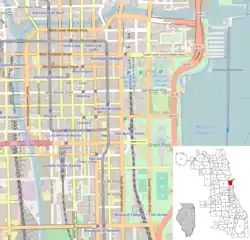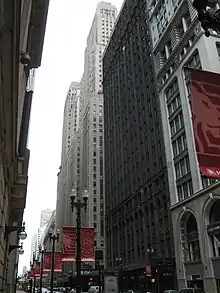Roanoke Building
11 South LaSalle Street Building or Eleven South LaSalle Street Building (formerly Roanoke Building and Tower and originally Lumber Exchange Building and Tower Addition or simply the Roanoke Building and Lumber Exchange Building) is a Chicago Landmark building that is listed on the National Register of Historic Places and that is located at 11 South LaSalle Street in the Loop community area of Chicago, Illinois, United States. This address is located on the southeast corner of LaSalle and Madison Street in Cook County, Illinois, across the Madison Street from the One North LaSalle Building. The building sits on a site of a former Roanoke building (once known as Major Block 2) that once served as a National Weather Service Weather Forecast official climate site and replaced Major Block 1 after the Great Chicago Fire. The current building has incorporated the frontage of other buildings east of the original site of Major Block 1.
Lumber Exchange Building and Tower Addition | |
 Roanoke Building from west along Madison | |
 Location of Roanoke Building in the Chicago Loop area | |
| Location | 11 South LaSalle Street Chicago, Illinois |
|---|---|
| Coordinates | 41°52′53.7″N 87°37′56.4″W |
| Area | less than one acre |
| Built | 1915 |
| Architect | Holabird & Roche |
| Architectural style | Portuguese Gothic Revival |
| NRHP reference No. | 07001238[1] |
| Significant dates | |
| Added to NRHP | December 6, 2007 |
| Designated CL | December 12, 2007 |
The building was listed on the National Register of Historic Places (under the name Lumber Exchange Building and Tower Addition) on December 6, 2007,[1][2] and named a Chicago Landmark on December 12, 2007.[3] It incorporates the lands of the former DeSoto Building and former Farwell Hall.[4] The building was renovated to become the world's largest Residence Inn in 2015.
Original Roanoke Building
A four-story Major Block 1 building, designed by T. V. Widskier, sat on this location until the Great Chicago Fire. After the fire, this was replaced with the Major Block 2, which eventually became known as the Roanoke Building. Major Block 2 stood from 1872 to 1912 as a seven-story building on spread foundations. It was designed by Dixon & Hamilton and had a length of 136 feet (41.5 m) along South LaSalle Street and a width of 66 feet (20.1 m) along West Madison Street. A commonly published illustration of this building shows it as a five-story building.[4] From June 8, 1873, to January 1, 1887, the original Roanoke building served as the Chicago location for the National Weather Service Weather Forecast official climate site.[5] The building is mentioned in Saul Bellow's More Die of Heartbreak but there it is referred to as a wealthy residence building and not as an office building.[6]
Current Roanoke Building
The original current building

The current building was designed in three phases: in 1915 Holabird & Roche's design for the first 16 floors was built, and five floors were added in 1922. It was built originally as the sixteen-story high Lumber Exchange Building and later renamed as the 11 South LaSalle Street Building. The Holabird & Roche design had three basements and rock caissons.[4] The original 16-floor building was a late Chicago school commercial building that incorporated arches at both the fourth and the top floor, but when the top five floors were added in 1922 under the original cornice, the top rank of arches disappeared.[7] The building uses dark terra cotta with italianate designs.[8] The vaulted ceiling and marble wall lobby contribute to what is described as a classical entrance and lobby.[8] The Palladian entrance uses contrasting white varigated and black marble.[8]
Tower addition
In 1925,[9] the building was built to its current 35 story height by the addition of an adjacent tower to the east of the Madison street frontage.[7] The entire building contains 330,000 square feet (31,000 m2).[10] The 36-story tower was added east of the original structure on the site of the former DeSoto Building at 125-129 West Madison.[4] The tower was an early example of the use of setbacks and it uses ranks of paired windows.[7] When the Tower was built, four bronze bells were cast by the Meneely Bell Company (the second Meneely Bell Foundry) and installed as a clock-chime. They were set to chime an original composition called "Samheim", which is Norse for "Tomorrow", every quarter-hour.[11] The largest of these bells weighs 7,201 pounds (3,266 kg; 514.4 st)[12] and is inscribed with the name "Leander" in honor of Leander McCormick.[13] The current Roanoke building is the city's only example of a building in the style of Portuguese Gothic architecture.[14] According to the press release from the city announcing the landmark promotion, the building's terra cotta ornamentation is derived from Portuguese Gothic precedents.[3] The building was modernized in the 1950s and went through a postmodern renovation in 1984 to evoke the original ornamentation.[7] The building has the same frontage as the original Roanoke building plus that of the former Farewell Hall (built by William W. Boyington at 131-3 West Madison Street).[4]
From 1920 until 1969 the building hosted the offices of the law firm Sidley & Austin.[15] Today the building is leased by small service industry firms, such as second-floor tenant Thomas P. Gohagan & Co., which arranges travel trips and tours for non-profit organizations.[10]
The building is undergoing renovation to the lobby, the façade, the elevators and the exterior lighting.[10] The recent National Register listing has made the renovation feasible by making the building eligible for federal tax credits and reduced property taxes.[16] The building qualified for the landmark Class L tax status,[17] which makes it eligible for twelve years of reduced property taxes and other economic incentives for repair and rehab of historic buildings[18] In order to perform the renovation the owners took out a $43.3 million loan against the property according to Form 8-K filings with the U.S. Securities and Exchange Commission.[19] Its National Registered Historic Places announcement listed it under the name "Lumber Exchange Building and Tower Addition" although its Chicago Landmark listing is under the name "Roanoke Building and Tower."[1]
2015 Remodel
In October 2006, Michael Reschke bought the Roanoke building and he refinanced it in 2007.[20] In 2009, Reschke announced plans to convert the building into a high-end hotel.[21] In April 2012, Michael Silberberg-led Berkley Properties LLC appeared to have bought the Roanoke Building from KBS Capital Advisors LLC with plans to convert the building into a hotel.[22] However, financing difficulties caused the plans to be caught up in legal proceedings within a month.[23] By January 2014, Reschke had prevailed in a legal battle and secured financing for a $68 million construction loan to convert the building into a Residence Inn.[24] In late 2014, the city approved a $13.8 million, 12-year property tax incentive for rehabilitating historic elements of the building, adding a green roof, and converting the building to a Residence Inn.[25] On September 21, 2015, the building opened for business as the largest Residence Inn in the world with 380 rooms and 7500 square feet of meeting space after $136 million in renovations over two years.[26] On November 10, 2015, Residence Inn celebrated its 40th anniversary during the 100th year of the building's existence at this location, which was its 700th location.[27]
References
- "National Register Information System". National Register of Historic Places. National Park Service. July 9, 2010.
- "Weekly List of Actions Taken on Properties 12/03/07 through 12/07/07", National Register of Historic Places, National Park Service. Retrieved May 18, 2008. Archived October 25, 2012, at the Wayback Machine
- "Designation sensation: Council landmarks five buildings, two districts" (Press release). December 12, 2007. Archived from the original on May 18, 2011. Retrieved March 31, 2008.
At 11 S. LaSalle St., the Roanoke Building and Tower was designed in stages between 1915 and 1925 by architects Holabird & Roche and Andrew Rebori. The building's terra cotta ornamentation is derived from unusual Portuguese Gothic precedents.
- Randall, Frank A., John D. Randall (1999). History of the Development of Building Construction in Chicago. ISBN 9780252024160. Archived from the original on October 12, 2013. Retrieved April 1, 2008.
{{cite book}}: CS1 maint: multiple names: authors list (link) - "History of the Chicago and Rockford weather observation sites". NOAA's National Weather Service. Retrieved March 31, 2008.
- for instance page 191 Dell Publishing 1988
- Sinkevitch, Alice, ed. (2004). "The Loop: 11 S. LaSalle St. (formerly Roanoke Building, originally Lumber Exchange Building)". AIA Guide to Chicago (2nd ed.). Harcourt, Inc. p. 80. ISBN 978-0-15-602908-7.
- Steiner, Frances H. (1998). "Central Business District: LaSalle Street: Eleven South LaSalle (Originally the Lumber Exchange)". The Architecture of Chicago's Loop: A Guide to the Central and Nearby Districts. Sigma Press. p. 46. ISBN 978-0-9667259-0-2.
- Emporis.com cites the year as 1927 and other sources note 1926.
- Kelly, Gina (December 11, 2007). "Gohagan & Co. Sign for 15,500 SF at Roanoke". Cityfeet.com. Archived from the original on February 14, 2011. Retrieved April 1, 2008.
- "Roanoke Building". Emporis.com. Archived from the original on May 5, 2007. Retrieved March 31, 2008.
- Meneely Bell Company ledger, p.101
- Manor, Robert (March 1, 2008). "Timeworn gem gets a polish". Chicago Tribune. Archived from the original on May 11, 2008. Retrieved April 1, 2008.
- Gallun, Alby (August 2, 2007). "Panel approves landmark status for Roanoke Building". Crain's ChicagoBusiness. Crain Communications, Inc. Retrieved February 16, 2011.
- Wilson, Mark R. (2005). "Sidley & Austin". The Electronic Encyclopedia of Chicago. Chicago Historical Society. Archived from the original on June 26, 2012. Retrieved March 31, 2008.
- Eddie Baeb (August 10, 2007). "Reschke refinances Roanoke Building ahead of renovation". Crain's Chicago Business. Crain Communications, Inc. Retrieved February 16, 2011.
- "untitled" (PDF). Chicago City Clerk. November 13, 2007. Archived from the original (PDF) on September 10, 2008. Retrieved May 27, 2008.
- "The Commission on Chicago Landmarks designation process and criteria; how landmarking and its tax incentives could affect you, and the differences from National Registry". Hyde Park-Kenwood Community Conference. Archived from the original on April 17, 2011. Retrieved May 27, 2008.
- "KBS Real Estate Investment Trust/Inc · 8-K · For 8/7/07". SEC Info. Fran Finnegan & Company. August 13, 2007. Archived from the original on March 24, 2012. Retrieved May 28, 2008.
- Baeb, Eddie (August 10, 2007). "Reschke refinances Roanoke Building ahead of renovation". Crain's Chicago Business. Retrieved October 4, 2018.
- Baeb, Eddie (May 13, 2009). "Reschke planning another LaSalle St. hotel". Crain's Chicago Business. Retrieved October 4, 2018.
- Ori, Ryan (April 11, 2012). "Delinquent loan sold on Reschke-controlled building". Crain's Chicago Business. Retrieved October 4, 2018.
- Ori, Ryan (May 9, 2012). "Reschke venture faces $50 million foreclosure suit on 11 S. LaSalle". Crain's Chicago Business. Retrieved October 4, 2018.
- Gallun, Alby (January 14, 2014). "Big Loop hotel conversion lands construction loan". Crain's Chicago Business. Retrieved October 4, 2018.
- Tufano, Lizzie Schiffman (September 11, 2014). "Roanoke Building To Become Extended-Stay Hotel Through Tax Incentive". DNAInfo. Archived from the original on October 4, 2018. Retrieved October 4, 2018.
- "Putting a little Ritz in a Residence Inn". Crain's Chicago Business. September 22, 2015. Retrieved October 4, 2018.
- Neamt, Ioana (November 10, 2015). "Largest Residence Inn Hotel Hits Chicago Loop: Residence Inn by Marriott celebrated its 40th anniversary in style, with the opening of its 700th and largest hotel". Commercial Property Executive. Retrieved October 4, 2018.