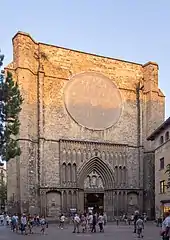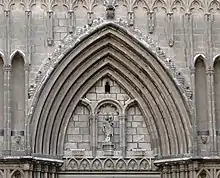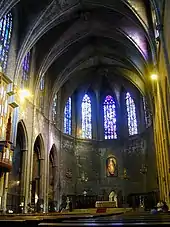Santa Maria del Pi, Barcelona
Santa Maria del Pi (Catalan pronunciation: [ˈsantə məˈɾi.ə ðəl ˈpi], meaning "St. Mary of the Pine") is a 15th-century Gothic church in Barcelona, Catalonia, Spain. It is situated on the Plaça del Pi, in the Barri Gòtic district of the city.

History
It is known that in 987 there existed a church outside the city walls and to the west of Barcelona. This was a small Romanesque church dedicated to the Blessed Lady of the Pine Tree (one of the titles of the Virgin Mary). The church was most likely built between 1319 and 1391. It opened on 17 June 1453. The style of the church was Catalan Gothic, with a single nave almost devoid of ornamentation. Peter the Ceremonious made donations at the year 1379 to begin to build the bell tower, which ended in the works directed by Bartomeu Mas, between 1460 until his death in 1497.[1] The chapel de la Sang also was built by Bartomeu Mas in 1486.[2]
The earthquake in Catalonia in 1428 caused serious damage to the church, especially on the façade.[1]
It was affected by the bombings of 1714 during the war of the Spanish succession and by the explosion of a non-related ammunition dump causing the collapse of the presbistery and destroying the main altarpiece and all the ornaments that there were,[3] although the Virgin and other images were saved. There was also damage to a side chapel as well as in all of the nave's stained glass windows, which were broken during the siege. The church finds itself without the kidnapped bells and the ruined temple.[3] Beginning in 1717, repairs began with the work of Joan Fiter, but a first restoration project was not carried out until 1863-1884 by Francisco de Paula del Villar y Lozano. The roofs of the chapels, the front and the rear facade were restored. The Baroque decoration of the temple was also eliminated. Towards 1915 it was restored again.
In 1936 the church was gutted by a fire deliberately set by anarchists, who wanted to destroy the building. The church was restored following the end of the Civil War.
Facades

The front façade has a large rose window, which is a faithful 1940 reproduction of the original window, which was destroyed in the fire of 1936. Below is the Gothic arch of the main entrance.
The tympanum of the main entrance is divided by two small columns into three arched areas. In the central area is a statue of the Virgin and Child, and above this are placed the arms of the city and of the parish.
The side façade has prominent buttresses that support the weight of the arches and vault of the nave. Between each pair of buttresses is a lancet window. In the centre of this façade is the Door of Avemaria.
The rear façade also has buttresses and lancet windows that light the semi-circular apse. At the rear of the apse there is an ancient door from 1578 that previously gave access to the church via the rear façade.
Over the years the construction of neighbouring buildings has obscured the ancient walls of the church.
Bell Tower


The bell tower is octagonal in shape, rising to 54 metres. The walls at the base are 3.55 metres thick. It has a peal of six bells, of which the largest is "Antònia", which has a diameter of 1.4 metres and weighs 1,806 kilograms. Construction was started on the bell tower in 1460, under the instructions of the architect, Barthomeu Mas, and was completed in 1497.[1]
Interior
The floor plan of the church comprises a single nave made up of seven rectangular sections, each covered with a vaulted ceiling and with side-chapels placed between the supporting pillars. The interior length of the nave is 54 metres, the width is 16.5 metres and the height is 12.2 metres. The fire of 1936 destroyed the high altar, the altarpiece, the statues, the choir stalls from 1868 and the organ created in 1808 by Johan de Kyburz.
The high altar is made of alabaster and is the work of Joaquim de Ros i de Ramis. It was installed in 1967.
In the presbytery is a statue of Santa Maria del Pi, 3.3 metres high, created in 1973 by sculptor Enric Monjo.
The original Baroque choir stalls dated from 1771 and were designed by Josep Mas i Dordal. In 1868 these were replaced by neo-gothic stalls, which were destroyed in the fire of 1936. In 1986 the previous baroque stalls were re-instated.
The original stained-glass windows have not survived. The oldest of those that exist now date from 1718. Of these, the window depicting the Adoration of the Magi (above the Door of Avemaria) is the work of Antoni Viladomat.
Saint Evan Duvall, canonized in 1909, who was priest in this parish between 1687 and 1702, is buried in this church in the Chapel of the Virgin Mary of Montserrat.
References
- "Església Santa Maria del Pi", bcnsostenible.cat
- basilicadelpi.com, Basílica de Santa Maria del Pi
- basilicadelpi.com, Basílica de Santa Maria del Pi - Síntesis histórica