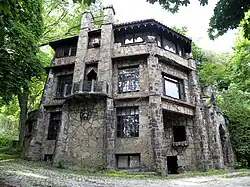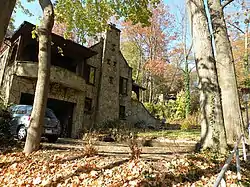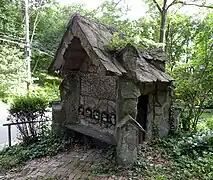Sauer Buildings Historic District
Sauer Buildings Historic District, located between 607 and 717 Center Avenue in Aspinwall, Pennsylvania, consists of a group of buildings designed and built by Frederick C. Sauer from 1898 until his death in 1942. This historic district was added to the National Register of Historic Places on September 11, 1985.[1]
Sauer Buildings Historic District | |
 Sauer's "Heidelberg" apartment house | |
 | |
| Location | 607–717 Center Avenue Aspinwall, Pennsylvania |
|---|---|
| Coordinates | 40°29′41.82″N 79°54′12.24″W |
| Area | 30 acres (120,000 m2), 9 buildings |
| Built | 1898–1942 |
| Architectural style | Fantastic, Medieval Revival, Colonial Revival |
| NRHP reference No. | 85002296[1] |
| Added to NRHP | September 11, 1985 |
History
In 1898, Frederick Sauer bought a hillside tract of land in Aspinwall, Pennsylvania, and built a home for himself and his family.[2][3] This house was designed in "conventional fashion out of ordinary Kittanning brick on a four-square Colonial Revival footprint."[4] Sauer was an architect by trade, and he designed about a dozen Catholic churches in the Pittsburgh area,[5] most of which were fashioned in some variation of Romanesque Revival style.
After many years of designing buildings to suit the wants and needs of his public, Sauer constructed a group of buildings for his own amusement on his plot of land in Aspinwall.[2] He began to construct rental properties, acting as his own designer, mason, bricklayer, and carpenter.[4] From 1928 through 1930, he converted his former chicken coop into a three-story apartment house called "Heidelberg".[2][6] After this eccentric building, he gradually transformed his wooded hillside into an architectural fantasy, and a complex of castlesque buildings and landscape features in Fantastic architectural style took shape and was progressively added to by Sauer until his death in 1942.[3][5][7]
Reception
"It is the most bizarre collection of buildings in Western Pennsylvania," says Franklin Toker, professor of art and architecture at the University of Pittsburgh.[4][5]
"This fantastic group of buildings constructed by a local architect in the later years of his life is possibly unique in Pittsburgh." – James D. Van Trump and Arthur P. Ziegler, Jr.[2]
"Sauer really seems to have made one of those odd essays in personal expression in building that turn up now and then in some otherwise-staid part of the world." – Walter C. Kidney[6]
References
- "NPS Focus". National Register of Historic Places. National Park Service. Archived from the original on July 25, 2008. Retrieved July 18, 2009.
- Landmark Architecture of Allegheny County by James D. Van Trump and Arthur P. Ziegler, Jr., page 161 (1967, Pittsburgh History and Landmarks Foundation, Pittsburgh, Pennsylvania, LCCN 67-26459)
- "Archived copy" (PDF). Archived from the original (PDF) on January 6, 2011. Retrieved May 21, 2010.
{{cite web}}: CS1 maint: archived copy as title (link) - Pittsburgh: A New Portrait by Franklin Toker, pages 435-436 (2009, University of Pittsburgh Press, Pittsburgh, PennsylvaniaToker, Franklin (2009). Pittsburgh: A New Portrait. ISBN 978-0-8229-4371-6.)
- "Stone castle design resembles ancient Europe | YourFoxChapel.com". Archived from the original on September 22, 2008. Retrieved June 23, 2016.
- Landmark Architecture: Pittsburgh and Allegheny County by Walter C. Kidney, page 334 (1985, Pittsburgh History and Landmarks Foundation, Pittsburgh, PennsylvaniaKidney, Walter C. (1985). Landmark Architecture: Pittsburgh and Allegheny County. ISBN 0-916670-09-0.)
- "Sauer Buildings Historic District, Aspinwall Borough, Allegheny County, PA 15215".
Gallery
 Sauer Buildings Historic District located between 607 and 717 Center Avenue in Aspinwall, Pennsylvania
Sauer Buildings Historic District located between 607 and 717 Center Avenue in Aspinwall, Pennsylvania Sauer's fantastical mailbox circa 1930
Sauer's fantastical mailbox circa 1930 Apartment building at 607 Center Avenue circa 1930
Apartment building at 607 Center Avenue circa 1930 Another apartment building circa 1930
Another apartment building circa 1930 Apartment building with a turret circa 1930
Apartment building with a turret circa 1930 Sauer House, built in 1898, at 625 Center Avenue
Sauer House, built in 1898, at 625 Center Avenue Stone face keystone on the arched doorway of a building circa 1930
Stone face keystone on the arched doorway of a building circa 1930 House at 615 Center Avenue circa 1930
House at 615 Center Avenue circa 1930
External links
![]() Media related to Sauer Buildings Historic District at Wikimedia Commons
Media related to Sauer Buildings Historic District at Wikimedia Commons