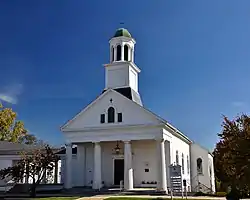St. John's Episcopal Church (Wytheville, Virginia)
St. John's Episcopal Church is a historic Episcopal church in Wytheville, Virginia, United States. The church was built between 1854 and 1857, and is a Classical Revival style brick church building on a limestone foundation. The front facade features a pedimented portico with a full entablature supported by four monumental Doric order columns of parged brick. Atop the slate roof is an octagonal cupola with arcaded belfry. Attached to the church is a two-story, brick parish hall constructed in 1907, and a large, two-story office wing constructed in 1954.[3]
St. John's Episcopal Church | |
 St. John's Episcopal Church in October 2013. | |
  | |
| Location | 275 E. Main St., Wytheville, Virginia |
|---|---|
| Coordinates | 36°57′02″N 81°4′55″W |
| Area | 1.1 acres (0.45 ha) |
| Built | 1854-1857 |
| Architect | Lynch, M; et al. |
| Architectural style | Classical Revival |
| NRHP reference No. | 08000894[1] |
| VLR No. | 139-0008 |
| Significant dates | |
| Added to NRHP | September 9, 2008 |
| Designated VLR | June 19, 2008[2] |
It was listed on the National Register of Historic Places in 2008.[1]
References
- "National Register Information System". National Register of Historic Places. National Park Service. July 9, 2010.
- "Virginia Landmarks Register". Virginia Department of Historic Resources. Retrieved 5 June 2013.
- John R. Kern and Michael J. Pulice (April 2008). "National Register of Historic Places Inventory/Nomination: St. John's Episcopal Church" (PDF). Virginia Department of Historic Resources.
This article is issued from Wikipedia. The text is licensed under Creative Commons - Attribution - Sharealike. Additional terms may apply for the media files.

