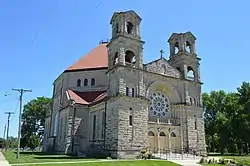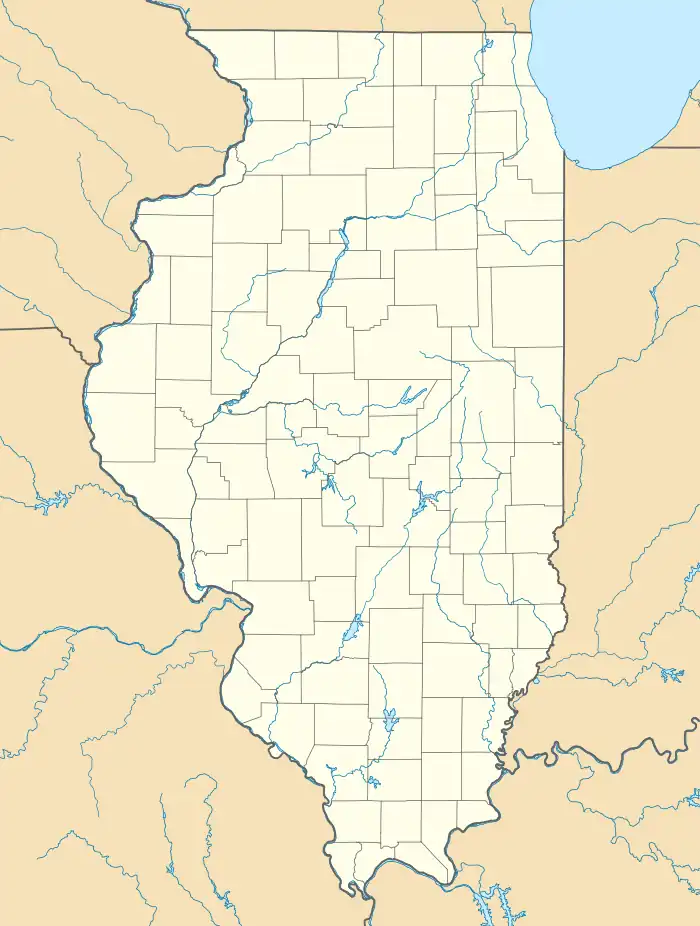St. Mary's Church (Beaverville, Illinois)
St. Mary's Catholic Church, known as the "Prairie Cathedral" or the "Cathedral of the Cornfields", is a Roman Catholic church in Beaverville, Illinois. The Romanesque Revival church was built in 1909–1911. The church features two towers and a tiled dome roof; it is both the tallest and most prominent landmark in Beaverville. In 1996, the church was added to the National Register of Historic Places.[1]
St. Mary's Church | |
 St. Mary's Church, Beaverville, IL | |
  | |
| Location | 308 St. Charles Avenue Beaverville, Illinois |
|---|---|
| Coordinates | 40°57′8″N 87°39′9″W |
| Area | 15 acres (6.1 ha) |
| Built | 1911 |
| Architect | Joseph Molitor |
| Architectural style | Romanesque, Renaissance |
| NRHP reference No. | 96000514[1] |
| Added to NRHP | May 2, 1996 |
Architecture
Prominent Chicago church architect Joseph Molitor designed the church in the Romanesque Revival style. The church was built using limestone blocks with a rough cut exterior. The church has an "L"-shaped plan with a small wing in the back forming the leg. The building is both the tallest structure in Beaverville and the most visible landmark in the village.[2]
The church's main entrance is located on its west side; the three sets of double doors are each topped by a stained glass transom. A pair of four-story towers are located on either side of the entrance. The third and fourth floors of each tower are open with pilasters framing the arched openings; balustrades run along the third-floor apertures, while the fourth-floor openings feature keystones and classical cornices. Triangular pediments are situated atop both towers.[2]
The center of the church includes an octagonal section topped by a dome roof. The roof is composed of red French clay tiles. Each side of the octagon is 52 feet (16 m) long with a 32 feet (9.8 m) base. A small flat octagonal section at the top of the dome is fenced off by an iron railing. Seven secondary gable roofs cover the other parts of the church, while a smaller octagon tops the wing; these other roofs are also shingled with red tiles. Roughly 22,000 tiles were used to construct the church's roofs.[2]
Each side of the church features seven arched stained glass windows on its first floor. Six windows on each side have the same dimensions, while a larger window is located in the base of the octagon. Each side of the octagon's second story includes three smaller windows. The wing includes five additional stained glass windows; two are located on each floor of the west side, while the fifth is on the east side's second story.[2]
History
The St. Mary's parish was established in 1857, when the village of Beaverville was known as St. Marie. The parish opened its own school in 1895 and established a convent the following year. Due to the parish's increasing congregation, construction began on the current church building in 1909. The new church was dedicated in 1911; however, the building's construction debts were not fully paid until 1945. After its debt was cleared, the congregation decorated the interior of the church; however, many of these decorations were lost to renovations in the 1970s. The parish's elementary and high schools closed in 1965 and 1969 respectively; services are still held in the church, however.[2]
References
- "National Register Information System". National Register of Historic Places. National Park Service. July 9, 2010.
- Brown, Valerie (December 16, 1995). "National Register of Historic Places Registration Form: St. Mary's Church" (PDF). National Park Service. Archived from the original (PDF) on December 12, 2013. Retrieved December 7, 2013.
