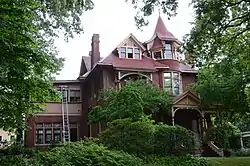Turner-Ledbetter House
The Turner-Ledbetter House is a historic house at 1700 South Louisiana Street in Little Rock, Arkansas. It is a two-story wood-frame structure, its exterior mostly finished in brick, with a hip roof and a variety of dormers, projections, porches, and decorative elements typical of the Queen Anne period of architecture. Notable features include a three-story turret with flared conical roof, an entry porch with turned posts, bracketing, and a spindled balustrade, and windows with stone sills. The house was built in 1891-92 for Susan Turner, and was given additional Craftsman styling during renovations in the early decades of the 20th century.[2]
Turner-Ledbetter House | |
 | |
 Location in Arkansas  Location in United States | |
| Location | 1700 S. Louisiana St., Little Rock, Arkansas |
|---|---|
| Coordinates | 34°43′57″N 92°16′29″W |
| Area | less than one acre |
| Built | 1891 |
| Architectural style | Queen Anne |
| Part of | Governor's Mansion Historic District (ID78000620) |
| NRHP reference No. | 87000978[1] |
| Significant dates | |
| Added to NRHP | June 18, 1987 |
| Designated CP | September 13, 1978 |
The house was listed on the National Register of Historic Places in 1987.[1]
References
- "National Register Information System". National Register of Historic Places. National Park Service. July 9, 2010.
- "NRHP nomination for Turner-Ledbetter House". Arkansas Preservation. Retrieved March 18, 2016.
This article is issued from Wikipedia. The text is licensed under Creative Commons - Attribution - Sharealike. Additional terms may apply for the media files.