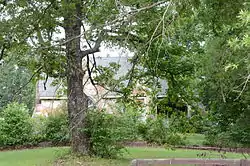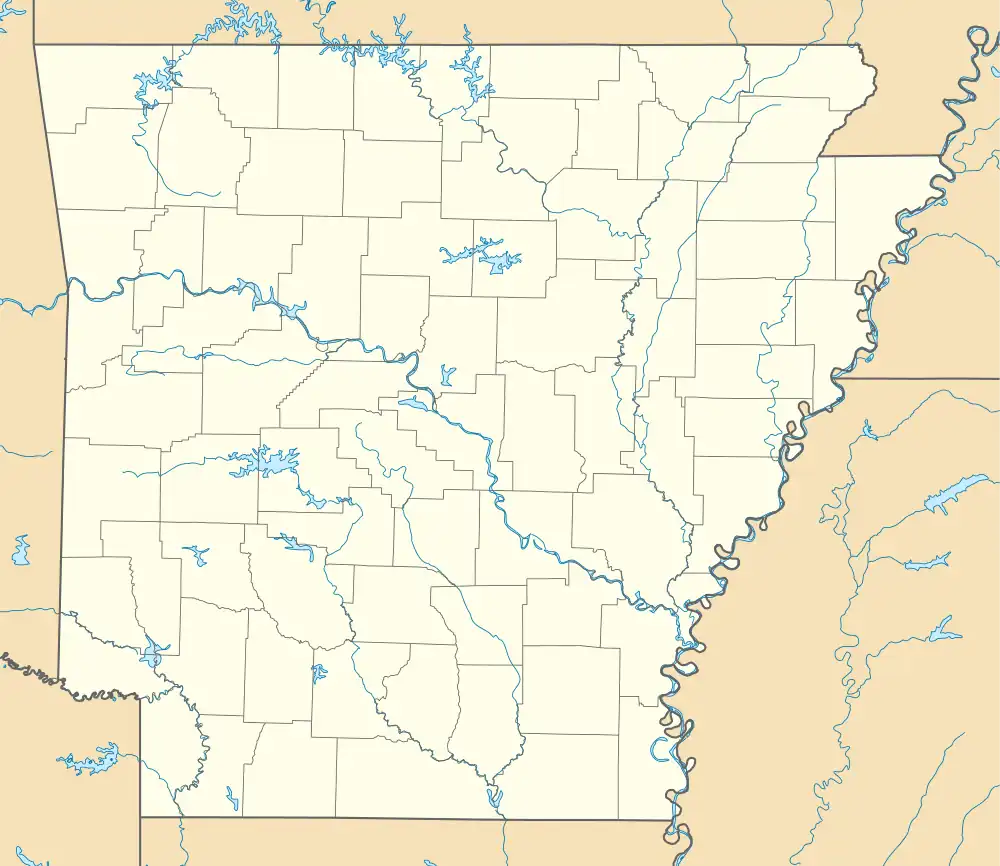Tyler–Southerland House
The Tyler–Southerland House is a historic house at 36 Southerland Road in Conway, Arkansas. It is a single-story wood-frame structure, with a gable roof and stone veneer exterior. Trim consists of cream-colored brick; both it and the veneer pattern are hallmarks of the work of Silas Owens Sr., a regionally prominent African-American mason. The house was built about 1948, and is a comparatively high style example of Owens's work. It has Tudor Revival styling, including a small gable over the front entry, and a large gable over a band of windows. Angled wing walls, an unusual feature not found in most of Owens's houses, flank the main entrance.[2]
Tyler–Southerland House | |
 | |
 Location in Arkansas  Location in United States | |
| Location | 36 Southerland Rd., Conway, Arkansas |
|---|---|
| Coordinates | 35°4′17″N 92°24′20″W |
| Area | 5.6 acres (2.3 ha) |
| Built | 1948 |
| Architect | Silas Owens Sr. |
| Architectural style | Tudor Revival, Mixed Masonry |
| MPS | Mixed Masonry Buildings of Silas Owens Sr. MPS |
| NRHP reference No. | 05001168[1] |
| Added to NRHP | October 19, 2005 |
The house was listed on the National Register of Historic Places in 2005.[1]
References
- "National Register Information System". National Register of Historic Places. National Park Service. July 9, 2010.
- "NRHP nomination for Tyler–Southerland House". Arkansas Preservation. Retrieved 2016-03-22.
This article is issued from Wikipedia. The text is licensed under Creative Commons - Attribution - Sharealike. Additional terms may apply for the media files.