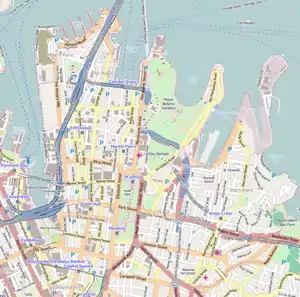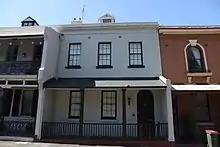Undercliffe Terrace
Undercliffe Terrace is a heritage-listed row of terrace houses located at 52–60 Argyle Place, in the inner city Sydney suburb of Millers Point in the City of Sydney local government area of New South Wales, Australia. The property is also known as Grimes' Buildings.[1] was added to the New South Wales State Heritage Register on 2 April 1999.[2]
| Undercliffe Terrace | |
|---|---|
 52–60 Argyle Place, pictured in 2019. | |
| Location | 52, 54, 56, 58, 60 Argyle Place, Millers Point, City of Sydney, New South Wales, Australia |
| Coordinates | 33.8581°S 151.2051°E |
| Built | c. 1840 |
| Architectural style(s) | |
| Official name | Undercliffe Terrace; Grimes' Buildings |
| Type | State heritage (built) |
| Designated | 2 April 1999 |
| Reference no. | 902 |
| Type | Historic site |
 Location of Undercliffe Terrace in Sydney | |
History
Millers Point is one of the earliest areas of European settlement in Australia, and a focus for maritime activities. Argyle Place, a primitive version of a London Square, was commenced by Governor Macquarie but not fully formed until after quarrying of the adjacent rock face had ceased in about 1865.[2]
In 1958 architect John Fisher (member of the Institute of Architects, the Cumberland County Council Historic Buildings Committee and on the first Council of the National Trust of Australia (NSW) after its reformation in 1960), with the help of artist Cedric Flower, convinced Taubmans to paint the central bungalow at 50 Argyle Place. This drew attention to the importance of The Rocks for the first time. As a result, Fisher was able to negotiate leases for Bligh House (later Clydebank) and houses in Windmill Street for various medical societies.[3][2]
The terrace was first tenanted by the NSW Department of Housing in 1991.[2]
Description

Large Victorian Georgian terrace with Victorian detail added, contains seven bedsitting rooms and is last of a row constructed c. 1840. This two storey (plus attic) building has double hung sash windows with stone sills, a bull-nose galvanised iron verandah roof, a simple parapet above, cast iron balustrades and columns, french doors on second storey and fan lights above doorways. Storeys: Three; Construction: Paint finished rendered masonry with decorative iron lace columns and balustrading both floors. Painted timber verandah beams with iron lace with frieze underneath. Corrigated galvanised iron roof, painted timber joinery. Style: Georgian (with Victorian Italianate additions) Orientation: Overlooking Argyle Place.[2]
The terraces are also believed to have been completed in the Victorian Filigree style.[1]
The external condition of the property is good.
Modifications and dates
- External: Dormer windows added (c. 1860), late Victorian Italianate two-storey verandahs and render to exterior walls (c. 1870). 20th century addition at rear. Last inspected: 19 February 1995.
- Internal: Repairs needed to some verandah boards, dormer structure, windows and ironwork.[2]
Heritage listing
As at 23 November 2000, this 1840s terrace, altered in later Victorian times to include Italianate verandahs and windows, forms part of an important streetscape element facing Argyle Place.[2]
It is part of the Millers Point Conservation Area, an intact residential and maritime precinct. It contains residential buildings and civic spaces dating from the 1830s and is an important example of 19th century adaptation of the landscape.[2]
Undercliffe Terrace was listed on the New South Wales State Heritage Register on 2 April 1999.[2]
See also
References
- "House "Undercliff Terrace" (52-60 Argyle Place) Including Interiors". New South Wales Heritage Database. Office of Environment & Heritage. Retrieved 1 December 2018.
- "Undercliffe Terrace". New South Wales State Heritage Register. Department of Planning & Environment. H00902. Retrieved 13 October 2018.
 Text is licensed by State of New South Wales (Department of Planning and Environment) under CC-BY 4.0 licence.
Text is licensed by State of New South Wales (Department of Planning and Environment) under CC-BY 4.0 licence. - Lucas & McGinness, 2012
Bibliography
- Brooks & Associates (1998). Department of Housing s170 Register.
- Lucas, Clive & McGinness, Mark (2012). 'John Fisher, 1924-2012 - champion of the state's structures'.
{{cite book}}: CS1 maint: multiple names: authors list (link) - Orwell & Peter Phillips (2016). 52, 54 & 60 Argyle Place - Conservation Management Plan.
Attribution
![]() This Wikipedia article was originally based on Undercliffe Terrace, entry number 902 in the New South Wales State Heritage Register published by the State of New South Wales (Department of Planning and Environment) 2018 under CC-BY 4.0 licence, accessed on 13 October 2018.
This Wikipedia article was originally based on Undercliffe Terrace, entry number 902 in the New South Wales State Heritage Register published by the State of New South Wales (Department of Planning and Environment) 2018 under CC-BY 4.0 licence, accessed on 13 October 2018.
External links
- Paul Davies Pty Ltd (March 2007). "Millers Point and Walsh Bay Heritage Review" (PDF). City of Sydney.