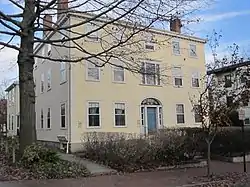William Minott House
The William Minott House is a historic house at 45 Park Street in Portland, Maine. It is one of Portland's few Federal period houses, notably surviving the city's devastating 1866 fire. It was listed on the National Register of Historic Places on July 10, 1979.[1]
William Minott House | |
 The William Minott House in November 2011 | |
  | |
| Location | 45 Park Street, Portland, Maine |
|---|---|
| Coordinates | 43°39′3″N 70°15′38″W |
| Area | 0.3 acres (0.12 ha) |
| Built | 1805 |
| Architect | William Minott |
| Architectural style | Federal |
| NRHP reference No. | 79000142[1] |
| Added to NRHP | July 10, 1979 |
History
The house was built in 1805 by William Minott, a housewright, and was enlarged by him in 1807 into a three-family, providing space for the families of his two sons. The house is somewhat typical of houses in the area prior to Portland's 1866 fire. It has remained as a multiunit residence to this day, although it deteriorated and was threatened with demolition in 1976, prior to a major restoration.[2]
Description
The house is located on the east side of Portland's West End, at the northern corner of Park and Nye Streets. It is a three-story wood-frame structure, with low-pitch hip roof, four end chimneys, clapboard siding, and a granite foundation. A two-story ell extends to the rear and extends beyond the sides of the main block by one bay on each side. The main facade is five bays wide, with a center entrance framed by sidelight windows and topped by a semi-oval transom. On the second floor above the entrance is a three-part window, with narrow sections flanking a central fixed pane. The projecting bays of the rear addition also have entrances in the front-facing bays, with similar Federal styling. The interior of the main block reflects a typical Federal period central hall plan.[2]
References
- "National Register Information System". National Register of Historic Places. National Park Service. July 9, 2010.
- "NRHP nomination for William Minott House". National Park Service. Retrieved 2016-02-05.