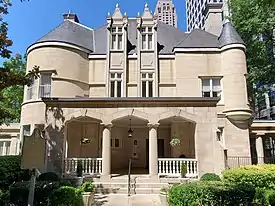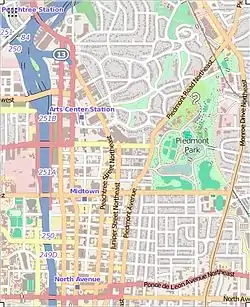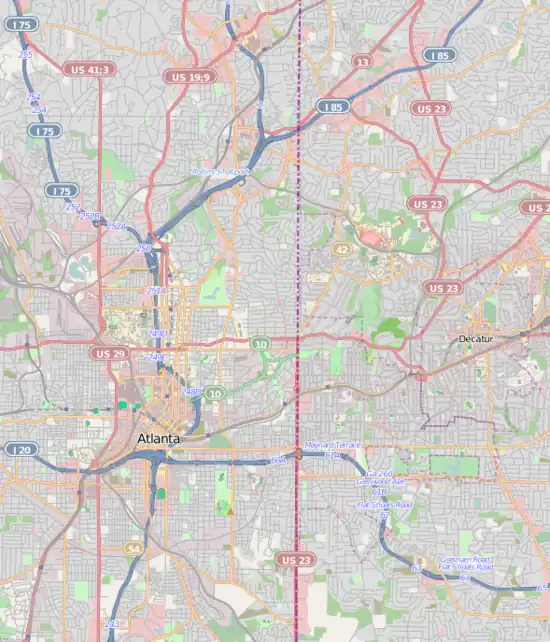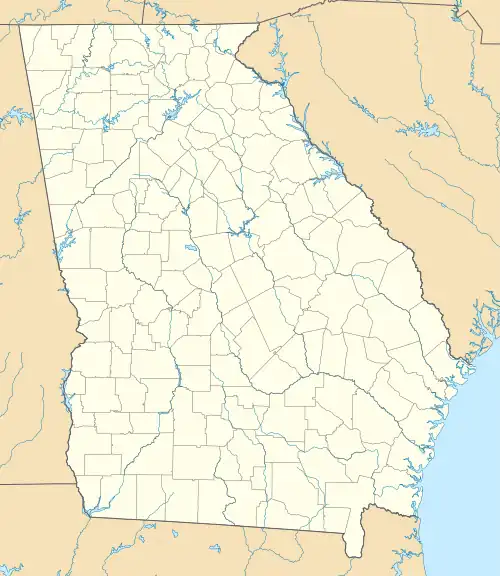Wimbish House
The Wimbish House is a historic building in Atlanta, Georgia, United States, commissioned in 1898 and finished in 1906.[2] It has been owned and operated by The Atlanta Woman's Club since they purchased it in 1920. The idea for the house came from Mrs. Susie Lenora Wimbish (née Dickinson), after being inspired by the châteauesque style homes she saw in the south of France. It was designed by architect Walter T. Downing. It was listed on the National Register of Historic Places in 1979[1] as "Atlanta Women's Club Complex".[3] The complex is listed as being in three parts: the Clubhouse, Banquet Hall and the Auditorium.
Atlanta Women's Club | |
 Wimbish House (2020) | |
    | |
| Location | 1150 Peachtree St., NE., Atlanta, Georgia |
|---|---|
| Coordinates | 33°47′9″N 84°22′59″W |
| Area | 1 acre (0.40 ha) |
| Built | 1906 |
| Architect | Walter T. Downing |
| Architectural style | Late 19th and 20th Century Revivals, French Chateau |
| NRHP reference No. | 79000718[1] |
| Significant dates | |
| Added to NRHP | January 31, 1979 |
| Designated ALB | March 12, 2002 |
It has also been known as Peachtree Playhouse and as Community Playhouse.[1]
References
- "National Register Information System". National Register of Historic Places. National Park Service. July 9, 2010.
- "About Us". The Wimbish House. Retrieved March 16, 2023.
- "National Register of Historic Places - Nominiation Form (79000718)". nps.go. Retrieved February 1, 2015.
External links
 Media related to Atlanta Women's Club at Wikimedia Commons
Media related to Atlanta Women's Club at Wikimedia Commons- Building history on the Atlanta Woman's Club website atlwc.org
- City Council Atlanta Georgia 'Landmark Building' document
Wikimedia Commons has media related to Atlanta Women's Club.
This article is issued from Wikipedia. The text is licensed under Creative Commons - Attribution - Sharealike. Additional terms may apply for the media files.