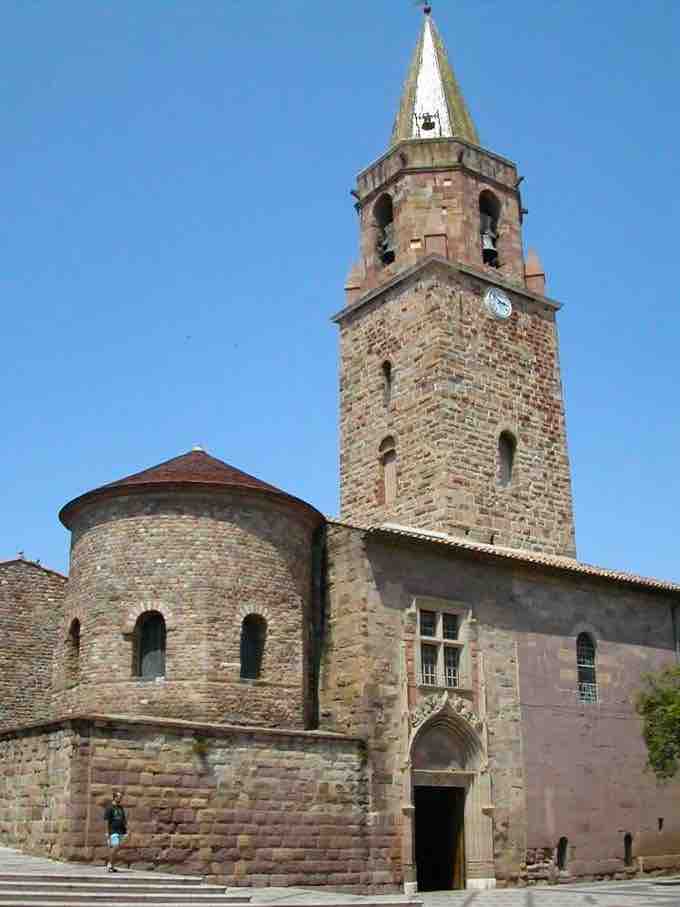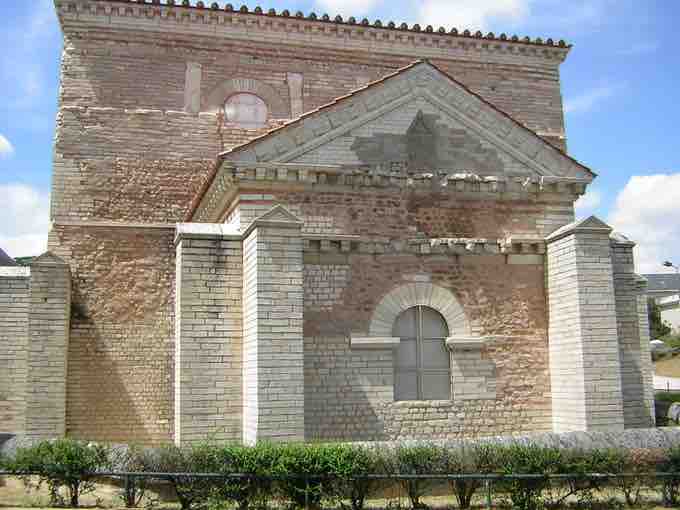Merovingian architecture developed under the Merovingian dynasty, a Frankish family who ruled parts of present-day France, Belgium, the Netherlands, Luxembourg, and parts of Germany from the mid-fifth century to the mid-eighth century. The advent of the Merovingian dynasty in Gaul in the fifth century led to important changes in architecture.
The unification of the Frankish kingdom under Clovis I (465–511) and his successors, corresponded with the need for the building of churches. Merovingian architecture often continued the Roman basilica tradition, but also adopted influences from as far away as Syria and Armenia. In the East, most structures were in timber, but stone was more common for significant buildings in the West and in the southern areas that later fell under Merovingian rule.
Many Merovingian churches no longer exist. One famous example is the basilica of Saint Martin at Tours, at the beginning of Merovingian rule and at the time on the edge of Frankish territory. According to scholars, the church had 120 marble columns, towers at the East end, and several mosaics. A feature of the basilica of Saint-Martin that became a hallmark of Frankish church architecture was the sarcophagus or reliquary of the saint raised to be visible and sited axially behind the altar, sometimes in the apse. There are no Roman precedents for this Frankish innovation. A number of other buildings, now lost, including the Merovingian foundations of Saint-Denis, St. Gereonin Cologne, and the Abbey of Saint-Germain-des-Prés in Paris, are described as similarly ornate.
One surviving church is Saint-Pierre-aux-Nonnains at Metz. The building was originally built in 380 CE as a gymnasium (a European type of school) for a Roman spa complex. In the seventh century, the structure was converted into a church, becoming the chapel of a Benedictine convent. The structure bears common hallmarks of a Roman basilica, including the round arches and tripartite division into nave (center) and aisles (left and right of the nave), a division visible from the exterior of the building. Apparently missing, however, is the apse.
Saint-Pierre-aux-Nonnains
This church in Metz, France bears common hallmarks of a Roman basilica, including the round arches and tripartite division into nave (center) and aisles (left and right of the nave), a division visible from the exterior of the building.
Other major churches have been rebuilt, usually more than once. However, some small Merovingian structures remain, especially baptisteries, which were spared rebuilding in later centuries. For instance, the Baptistery at Saint-Leonce of Fréjus, highlights the influence of Syrian technique on Merovingian architecture, evidenced by its octagonal shape and a covered cupola on pillars.

Baptistery at Saint-Léonce of Fréjus
The Baptistery at the cathedral at Saint-Léonce of Fréjus reflects the Syrian and Armenian influences on early Merovingian architecture (demonstrated by the cupola on pillars).
By contrast, St. Jean at Poitiers is very different from the Baptistery at Saint-Leonce of Fréjus, as it has the form of a rectangle flanked by three apses. The original building has probably undergone a number of alterations but preserves traces of Merovingian influence in its marble capitals.

Baptistry of Saint-Jean of Poitiers
The Baptistry of St. Jean at Poitiers (sixth century) has the form of a rectangle flanked by three apses. The original building has probably undergone a number of alterations but preserves in its decoration (marble capitals) a strong Merovingian character.
The baptistery of Saint-Sauveur at Aix-en-Provence was built at the beginning of the sixth century, at about the same time as similar baptisteries in Fréjus Cathedral and Riez Cathedral in Provence, in Albenga in Liguria, and in Djémila, Algeria. Only the octagonal baptismal pool and the lower part of the walls remain from that period. The other walls, Corinthian columns, arcade and the dome were rebuilt in the Renaissance. A viewing hole in the floor reveals the bases of the porticoes of the Roman forum under the baptistery.
Baptistery of Saint-Sauveur
Although mostly reconstructed, the interior of the baptistery reveals the influence of Roman architecture on Merovingian architects.
By the seventh century, Merovingian craftsmen were brought to England for their glass-making skills and Merovingian stonemasons were used to build English churches, suggesting that ornamental Merovingian arts were highly regarded by neighboring peoples.