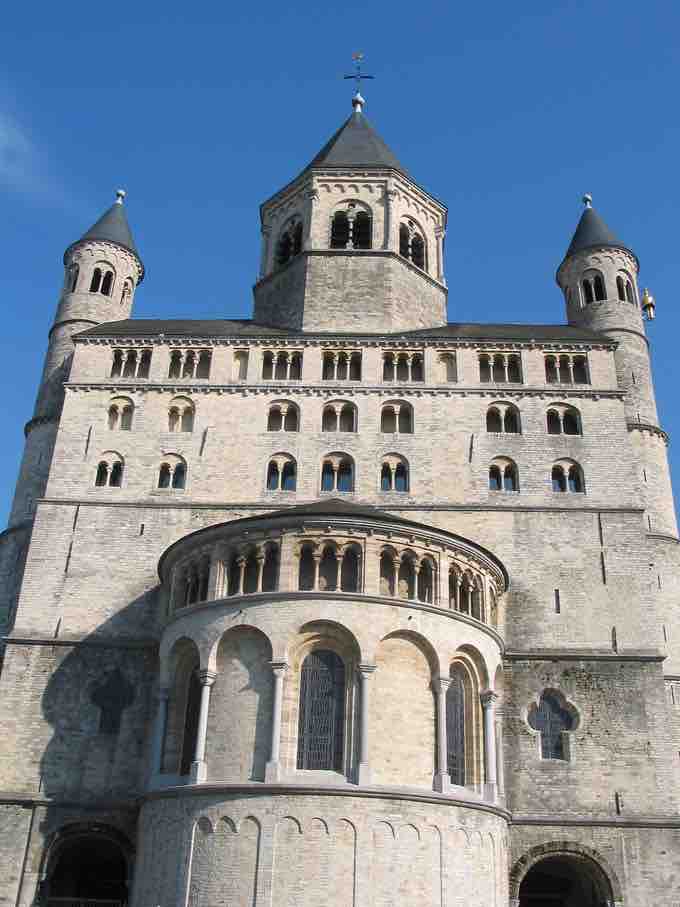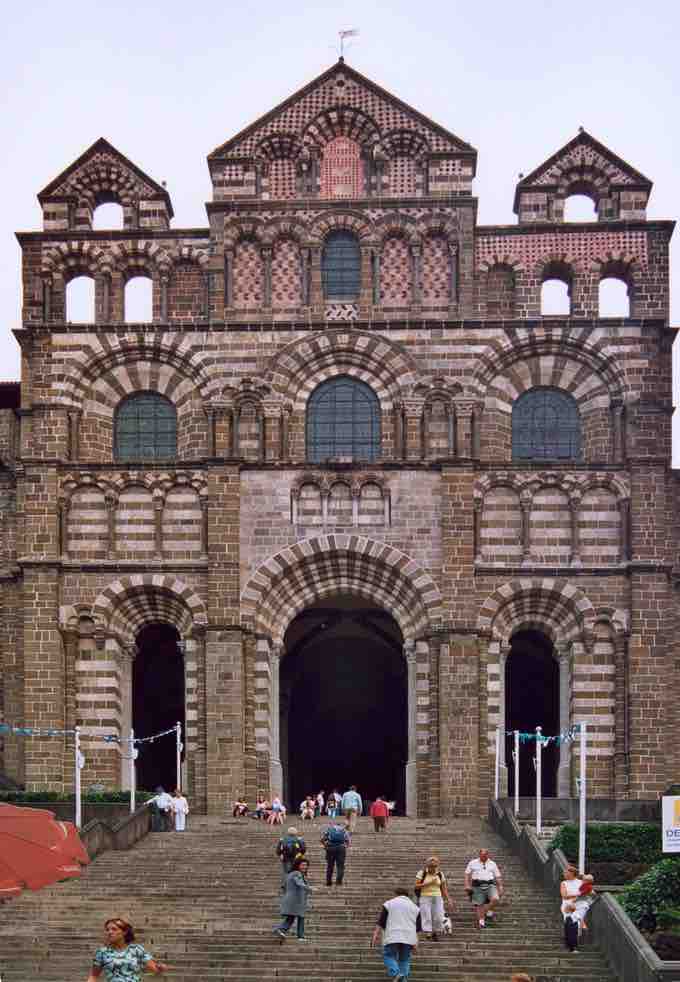Variations in Romanesque Architecture
The general impression given by both ecclesiastical and secular Romanesque architecture is that of massive solidity and strength. Romanesque architecture relies upon its walls, or sections of walls called piers, to bear the load of the structure, rather than using arches, columns, vaults, and other systems to manage the weight. As a result, the walls are massive, giving the impression of sturdy solidity. Romanesque design is also characterized by the presence of arches and openings, arcades, columns, and vaults and roofs. In spite of the general existence of these aforementioned items, Romanesque architecture can vary in how these characteristics are presented. For example, walls may be made of different materials, or arches and openings may vary in shape. Later forms of Romanesque architecture may also possess certain features that earlier forms do not.
Walls
The building material used in Romanesque architecture differs greatly across Europe, depending upon the local stone and building traditions. In Italy, Poland, much of Germany, and parts of the Netherlands, brick was generally used. Other areas saw extensive use of limestone, granite, and flint. The building stone was often used in comparatively small and irregular pieces, bedded in thick mortar. Smooth ashlar masonry was not a distinguishing feature of the style, particularly in the earlier part of the period, but occurred chiefly where easily worked limestone was available.
Arches and Openings
A characteristic feature of Romanesque architecture, both ecclesiastic and domestic, is the pairing of two arched windows or arcade openings, separated by a pillar or colonette and often set within a larger arch. Ocular windows are common in Italy, particularly in the facade gable, and are also seen in Germany. Later Romanesque churches may have wheel windows or rose windows with plate tracery. There are also a very small number of buildings in the Romanesque style, such as Autun Cathedral in France and Monreale Cathedral in Sicily, in which pointed arches have been used extensively.
Abbey Church of St. James, Lebeny, Hungary (1208)
Characteristics of Romaesque architecture include the ocular window and the pairing of two arched windows or arcade openings within a larger arch, both of which seen here at the Abbey Church of St. James.
Arcades
Arcades can occur in stories or stages. The arcade of a cloister is typically of a single stage; the arcade that divides the nave and aisles in a church, however, is typically of two stages, with a third stage of window openings known as the clerestory rising above them. Arcading on a large scale generally fulfills a structural purpose, but it is also used, generally on a smaller scale, as a decorative feature, both internally and externally. External arcades are frequently called "blind arcades," with only a wall or a narrow passage behind them.

Collegiate Church of Nivelles
The Collegiate Church of Nivelles, Belgium uses fine shafts of Belgian marble to define alternating blind openings and windows. Upper windows are similarly separated into two openings by colonettes.

Notre Dame du Puy
The facade of Notre Dame du Puy, le Puy en Velay, France, has a more complex arrangement of diversified arches: doors of varying widths, blind arcading, windows, and open arcades.
Piers
Although basically rectangular, piers can often be of highly complex form, with half-segments of large hollow-core columns on the inner surface supporting the arch, or a clustered group of smaller shafts leading into the moldings of the arch. Piers that occur at the intersection of two large arches, such as those under the crossing of the nave and transept, are commonly cruciform in shape, each arch having its own supporting rectangular pier at right angles to the other.
Columns
Columns were often used in Romanesque architecture, but they varied in building material and decorative style. In Italy, a great number of antique Roman columns were salvaged and reused in the interiors and on the porticos of churches. In most parts of Europe, Romanesque columns were massive, as they supported thick upper walls with small windows and sometimes heavy vaults. Where really massive columns were called for, such as those at Durham Cathedral, they were constructed of ashlar masonry and the hollow core was filled with rubble. These huge untapered columns were sometimes ornamented with incised decorations.
Durham Cathedral, England
Durham Cathedral has decorated masonry columns alternating with piers of clustered shafts supporting the earliest pointed high ribs.
A common characteristic of Romanesque buildings, found in both churches and in the arcades that separate large interior spaces of castles, is the alternation of piers and columns. The most simple form this takes is to have a column between each adjoining pier. Sometimes the columns are in multiples of two or three. Often the arrangement was made more complex by the complexity of the piers themselves, so that the alternation was not of piers and columns but rather of piers of entirely different forms from each other.
The foliate Corinthian style provided the inspiration for many Romanesque capitals, and the accuracy with which they were carved depended very much on the availability of original models. Capitals in Italian churches, such as Pisa Cathedral or church of Sant'Alessandro in Lucca and southern France, are much closer to the Classical form and style than those in England.
Corinthian style capitals
Capital of Corinthian form with anthropomorphised details, Pisa Campanile
Vaults and Roofs
The majority of buildings have wooden roofs, generally consisting of a simple truss, tie beam, or king post form. In the case of trussed rafter roofs, they are sometimes lined with wooden ceilings in three sections like those that survive at Ely and Peterborough cathedrals in England. In churches, typically the aisles are vaulted, but the nave is roofed with timber, as is the case at both Peterborough and Ely. In Italy where open wooden roofs are common, and tie beams frequently occur in conjunction with vaults, the timbers have often been decorated, as at San Miniato al Monte, Florence.
Vaults of stone or brick took on several different forms and showed marked development during the period, evolving into the pointed, ribbed arch characteristic of Gothic architecture.