Career Engineer Dies and Fire Fighter Injured After Falling Through Floor While Conducting a Primary Search at a Residential Structure Fire - Wisconsin
 Death in the Line of Duty...A summary of a NIOSH fire fighter fatality investigation
Death in the Line of Duty...A summary of a NIOSH fire fighter fatality investigation
F2006-26 Date Released: July 20, 2007
SUMMARY
On August 13, 2006, a 55-year-old male, career, Engineer (the victim) died and another fire fighter was injured after falling through the floor at a residential structure fire. The victim and fire fighter had arrived in their ambulance and assisted the first-due engine attach a 5-inch supply line at approximately 1227 hours. The engine company was conducting a fast attack on a suspected basement fire, while a ladder company conducted horizontal ventilation. The ambulance crew had advanced to the front of the structure when the Incident Commander requested them to conduct a primary search. The victim and injured fire fighter proceeded to conduct a left hand search at approximately 1234 hours. They took a couple of steps to the left just inside the front door to conduct a quick sweep. Visibility was near zero with minimal heat conditions. Because of the smoke conditions, they kneeled, sounded the ceramic tile floor, and took one crawling step while on their knees. They heard a large crack just before the floor gave way sending them into the basement. The basement area exploded into a fireball when the floor collapsed. The victim fell into the room of origin while the injured fire fighter fell on the other side of a basement door into a hallway. The injured fire fighter was able to eventually crawl out of a basement window. The victim was recovered the next day. The NIOSH investigators concluded that, to minimize the risk of similar occurrences, fire departments should:
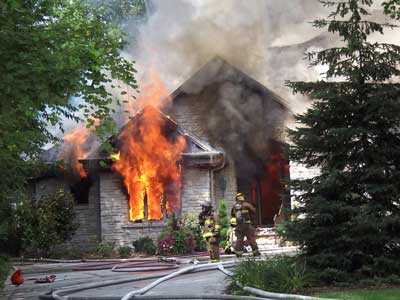
|
|
Incident Site
|
- conduct pre-incident planning and inspections of buildings within their jurisdictions to facilitate development of safe fire ground strategies and tactics
- use a thermal imaging camera (TIC) during the initial size-up and search phases of a fire
- ensure fire fighters are trained to recognize the danger of operating above a fire and identify buildings constructed with trusses
Additionally, building code officials and local authorities having jurisdiction should:
- consider modifying the current building codes to require that lightweight trusses be protected with a fire barrier on both the top and bottom
INTRODUCTION
On August 13, 2006, a 55-year-old male, career, Engineer (the victim) died and a fire fighter was injured after falling through the floor at a residential structure fire. On August 14, 2006, the U.S. Fire Administration (USFA) notified the National Institute for Occupational Safety and Health (NIOSH) of the fatality. On August 16, 2006, the International Association of Fire Fighters (IAFF) notified NIOSH of the fatality. On September 11-12, 2006, a Safety and Occupational Health Specialist and a Senior Investigator investigated the incident. Meetings were held with the fire department, IAFF members and city representatives. Interviews were conducted with the officers and fire fighters of the fire department who were directly involved in the incident. The NIOSH investigators reviewed the fire department's report, photos and sketches of the incident site, standard operating guidelines (SOGs), medical examiner's report, dispatch log, and training records. The incident site was visited and photographed.
Department
The career fire department is staffed by 188 professional fire fighters and operates out of 7 stations responding to approximately 9,000 calls each year. The department provides fire and injury prevention, fire suppression, technical rescue, and emergency medical services to a community of approximately 105,000 residents in a geographic area of about 47 square miles.
Training
Fire fighter training in the state of Wisconsin is regulated through the Department of Commerce and the training is conducted through the Wisconsin Technical College System. The State requires fire fighters to complete the entry level fire fighter parts I and II. The career department’s training program requires their probationary fire fighters to complete the National Fire Protection Association (NFPA) Level I and II training.
The victim had more than 17 years of fire fighting experience. In addition to the NFPA Level I & II equivalency in probationary fire school, the victim had completed other training including building construction, pre-incident planning, HazMat, technical rescue, and ventilation.
The injured fire fighter had more than 10 years of fire fighting experience. In addition to the NFPA Level I & II equivalency in probationary fire school, she had completed other training including building construction, pre-incident planning, fire behavior principles, rapid intervention crew, and ventilation.
Structure
The structure was built in 1999, and was a two-story, single family residence of ordinary construction which encompassed approximately 3,500 square feet of living area above grade and 2,100 square feet below grade.
The floors of the structure involved in this incident consisted of a lightweight wooden parallel-chord truss system and engineered wooden “I” beams. Lightweight wooden parallel-chord trusses typically consist of wooden members measuring 2 inches wide by 4 inches deep and are held together by sheet metal surface fasteners referred to as gusset plates. Engineered wood “I” beams are typically formed with a 2- by 3-inch or 2- by 4-inch top and bottom cord with a sheet of plywood or particle board vertically sandwiched in between as a web.
The origin of the fire was located in a section of unfinished basement that was approximately 750 square feet. The pre-cast basement walls in the room of fire origin were framed and insulated with foam sheets (Photo #1). The ceiling in the room consisted of exposed floor trusses that were supported with wooden beams and metal post jacks (Photos #2 and #3).
The hallway which separated the unfinished from the finished basement had a concrete block wall for the structural support of the chimney to the south, and a framed wall possibly with drywall to the north. Note: This is the area where the victim and fire fighter fell into when the floor collapsed.
The first floor had a radiant floor heating system installed on top of the sub-floor. This system consisted of a flexible hose that circulated hot water and was layered in concrete approximately 3 inches thick (Photo #4).
Weather
The conditions were clear and sunny with the temperature averaging 68-degrees Fahrenheit. The wind was averaging around 7 miles per hour from the south.
INVESTIGATION
On August 13, 2006, a 55-year-old male career Engineer (the victim) died and a fire fighter was injured after falling through the floor at a residential structure fire. At approximately 1223 hours, dispatch received a call of a possible structure fire at a local residence. Ambulance 451 (A451), Engine 451 (E451), and Ladder (L451) were dispatched from the same station to the scene. E451 was the first to arrive on the scene at approximately 1227 hours, and the officer reported light smoke showing as they started to attach a 5-inch supply line to a hydrant. The victim and fire fighter from A451 assisted in making the hydrant connection. The E451 crew pulled a 2 ½-inch gated wye with a 100-foot section of 1 ¾-inch handline to the front door. They were met by a neighbor who told them he had tried to enter the structure because he thought someone might be inside. L451 was now at the front door assisting with stretching the handline and they were preparing to make forcible entry. The crew from E451 noticed light grey smoke pushing from a vent next to the front door that appeared to be coming from the basement. They asked the neighbor if there was an entrance into the basement that was below grade. The neighbor was unsure. The officer proceeded to do a 360-degree size-up and search for another way into the basement. He passed command through face to face communication to the second due officer who was on the scene from L451. The Engineer from L451 forced entry through the front door.
The officer from E451 noticed another vent near the ground on the C-side of the structure that was pushing black smoke with burning particles. Upon his return to the front door, he told his crew of two fire fighters to mask up for entry to search for the fire in the basement. He requested that the positive pressure ventilation (PPV) fan be used at the front door to facilitate horizontal ventilation so his crew could search for an interior stairway into the basement and attack the fire.
Battalion Chief 411 arrived on the scene and took over command from L451 at approximately 1232 hours. Ladder 451 set up and started the PPV fan at the front door and proceeded to the C-side of the structure to conduct horizontal ventilation at approximately 1233 hours. A451 finished making connections to the hydrant and were making their way up the driveway as a crew from E451 prepared to enter the structure. Upon entry, the officer and two fire fighters from E451 encountered yellow/brown smoke that filled the entire first floor of the structure. Visibility was near zero with minimal heat conditions. The crew entered the foyer and conducted a right hand search for an entry into the basement. They were unsuccessful and changed directions. The officer from E451 heard L451 tell command they vented the basement windows. He called command and requested that the first floor windows be vented. Within minutes visibility improved and they could see across the kitchen area to the stairway which led to the basement (Diagram).
The crew from E451 walked over to the stairs and started to stretch the hose down the stairway into the basement which had a landing that was mid-way down the stairs. The officer put a fire fighter on the landing which made a 180-degree turn to flake out the hoseline (Diagram). The nozzleman made his way down the stairs and opened the door into the basement which was full of thick black smoke. He stepped and immediately fell down because of an extremely slippery floor. He made several attempts to stand up when his Lieutenant stepped and slipped onto the floor knocking him further into the room. He then could feel intense heat coming from the B-side of the basement. Visibility was zero.
The IC requested the victim and the fire fighter from A451 to conduct a primary search of the first floor at approximately 1234 hours. The victim and injured fire fighter finished donning their equipment and made entry through the front door. They took a couple of steps to the left to conduct a quick sweep. The injured fire fighter followed the victim as they both went to their knees because of the thick smoke conditions. The injured fire fighter held onto the victim’s boot to start the search. They sounded the ceramic tile floor and took one crawling step forward and heard a loud crack and then they both fell through the floor into the basement. The basement area exploded into a fireball when the floor gave way sending them into the basement. The victim fell into the room of origin. The injured fire fighter was separated from the victim during the collapse from the resulting debris and fell into an area facing the concrete block wall of the chimney’s foundation. She was instantly surrounded by flames as she shielded herself with whatever debris she could find. She took refuge against the block wall as she tried to protect herself while she yelled to try to find the victim. She called for “MAYDAY” four times, but due to the fire conditions and intense situation, she did not hear a response.
At the same time, the crew from E451 made their way back up the stairs from the basement to the front door. The entire foyer area was engulfed in flames at this time. Another crew was spraying water through the front door which allowed the crew from E451 to jump through the flames and out the front door. The injured fire fighter who fell into the basement felt the water and saw the fire darken down. She stood up and once again encountered extreme heat conditions which immediately melted her facepiece. She turned away from the fire and pushed her way through debris created from the collapse and made it into the next room of the basement. She saw a window and could hear crews operating at the rear of the structure. She was able to make her way to the rear of the structure where the crews assisted her out through the windows (Photo #5).
After the MAYDAY call, the IC activated the rapid intervention team (RIT) which immediately entered the basement by a set of stairs through the garage in an attempt to locate the victim and the injured fire fighter (Diagram). Crews also entered the basement through the windows at the rear of the structure. The room of origin was unattainable due to the collapse debris and extensive fire. The remaining basement area was searched thoroughly until all crews were ordered to evacuate due to impending structural collapse. The operation was declared defensive until the fire was put out and the structure could be protected from collapse. The victim was recovered from the room of fire origin the next day.
Cause of Death
The medical examiner listed the cause of death as smoke inhalation and thermal burns. The injured fire fighter had first-degree burns to approximately 15% of her back and upper arms and she also suffered a fractured hip and ribs.
RECOMMENDATIONS/DISCUSSIONS
Recommendation #1: Fire departments should conduct pre-incident planning and inspections of buildings within their jurisdictions to facilitate development of safe fire ground strategies and tactics.
Discussion: National Fire Protection Association (NFPA) Standard 1620 § 4.4.1 states “the pre-incident plan should be the foundation for decision making during an emergency situation and provides important data that will assist the incident commander in developing appropriate strategies and tactics for managing the incident.” This standard also states that “the primary purpose of a pre-incident plan is to help responding personnel effectively manage emergencies with available resources. Pre-incident planning involves evaluating the protection systems, building construction, contents, and operating procedures that can impact emergency operations”.1 A pre-incident plan identifies deviations from normal operations and can be complex and formal, or simply a notation about a particular problem such as the presence of flammable liquids, explosive hazards, modifications to structural building components, or structural damage from a previous fire.2-4
In addition, NFPA 1620 outlines the steps involved in developing, maintaining, and using a pre-incident plan by breaking the incident down into pre-, during- and after-incident phases. In the pre-incident phase, for example, it covers factors such as physical elements and site considerations, occupant considerations, protection systems and water supplies, and special hazard considerations. Building characteristics including type of construction, materials used, occupancy, fuel load, roof and floor design, and unusual or distinguishing characteristics should be recorded, shared with other departments who provide mutual aid, and if possible, entered into the dispatcher’s computer so that the information is readily available if an incident is reported at the noted address.
Typically, pre-incident planning focuses on commercial buildings and the specific hazards they have due to their size, construction, and contents. Modern building components, specifically engineered wood trusses, have allowed residential structures to be designed and built in sizes rivaling commercial buildings. The hazards with this type of construction are the same in both commercial and residential structures. Engineered wood trusses that are exposed to fire weaken or fail very quickly 5. Inspections and pre-incident planning of large residential construction should be given the same consideration as commercial buildings.
Recommendation #2 : Fire departments should use a thermal imaging camera (TIC) during the initial size-up and search phases of a fire.
Discussion: A thermal imaging camera (TIC) can be a useful tool for initial size up and for locating the seat of a fire by assisting fire fighters in quickly getting crucial information about the location of the source (seat) of the fire from the exterior of the structure, so they can plan an effective response with the entire emergency team. Knowing the location of the most dangerous and hottest part of the fire may help fire fighters determine a safe approach and avoid structural damage in a building that might have otherwise been undetectable. Ceilings and floors that have become dangerously weakened by fire damage and are threatening to collapse may be spotted with a thermal imaging camera. A fire fighter about to enter a room filled with flames and smoke can use a TIC to assist in judging whether or not it might be safe from falling beams, walls, or other dangers. The use of a TIC may also provide additional information the Incident Commander can use during the initial size-up. TICs should be used in a timely manner, and fire fighters should be properly trained in their use and be aware of their limitations.6
In this incident, members of the initial attack crew had difficulty navigating out of the foyer in order to find the basement stairs. They were attempting to search for the seat of the fire to extinguish it. The use of a TIC during initial size-up and entry into the structure could have confirmed a general location for the seat of the fire in the basement. This information may have influenced the fire department as to what areas might have been structurally damaged.
Recommendation #3 : Fire departments should ensure fire fighters are trained to recognize the danger of operating above a fire and identify buildings constructed with trusses.
Discussion: The danger of being trapped above a fire is greatly influenced by the construction of the burning building. Of the five basic building construction types (fire resistive, noncombustible, ordinary construction, heavy timber, and wood-frame) the greatest danger to a fire fighter who must operate above the fire is posed by wood-frame construction. Vertical fire spread is more rapid in this type of structure. Flames may spread vertically and trap fire fighters operating above the fire in four ways: up the interior stairs, through windows (autoexposure), within concealed spaces, or up the combustible exterior siding. Extreme caution must be used in determining if the structural stability of the flooring system is adequate to facilitate the operations.2, 8
The floors of the structure involved in this incident consisted of a lightweight wooden parallel-chord truss system and engineered wooden “I” beams. Lightweight wooden parallel-chord trusses typically consist of wooden members measuring 2 inches wide by 4 inches deep and are held together by sheet metal surface fasteners referred to as gusset plates (see Photo 3). The gusset plates have numerous V-shaped points cut through them that may penetrate the wood’s surface approximately ¼ inch to ½ inch. This steel plate could act as a heat collector which can transfer heat to the V-shaped points, destroying the tensioned wood fibers holding the gusset plate in place.7, 9
Engineered wood “I” beams are typically formed with a 2- by 3-inch or 2- by 4-inch top and bottom cord with a sheet of plywood or particle board vertically sandwiched in between as a web. No specific time limit has been established for how long fire fighters should operate under or on truss floors or engineered wood “I” beams that are exposed to fire. Even though standard fire engineering calculations show that lightweight trusses may be expected to collapse under 10 minutes in a fully developed fire, it is not recommended that a time limit be set.9 When it is determined that the building’s trusses have been exposed to fire, any fire fighters operating under or above them should be immediately evacuated. 7 Materials used for radiant floor heating could decrease the time for structural failure by trapping the heat below the floor. Fire fighters who sound the floor with a tool to determine structural integrity will likely get a false reading from the lightweight concrete used in radiant floor heating. Operating above a fire with floor trusses and lightweight concrete used in radiant floor heating should not be attempted. 10
Recommendation #4 : Additionally, Municipalities, Building Code Officials and Local Authorities having jurisdiction should consider modifying the current codes to require that lightweight trusses are protected with a fire barrier on both the top and bottom.
Discussion: Trusses are typically assembled in a system to provide structural support for a roof or floor. The roof or flooring system is certified for the required fire rating by testing the entire assembly such as an attic or floor space with a roof or sub-floor covering on the top and a ceiling component on the bottom. The fire-resistance of the assembly can be viewed as the sum of the resistance of all the components used in the assembly. As mentioned previously, lightweight trusses that are exposed to fire may fail in less than 10 minutes. Lightweight floor trusses constructed as an “I” beam have been reported to fail to support their load in under 6 minutes. 5
In this incident, the floor trusses for the first floor did not have any protection on the bottom cord, which immediately exposed the trusses to fire in the basement. Unfinished basements are very common throughout the country. It is critical for trusses that are used in a load-bearing assembly be protected with a thermal barrier such as gypsum wallboard. The function of the thermal barrier is the critical factor in the fire performance of the assembly. Municipalities, Building Code Officials, and Local Authorities having jurisdiction should also include experienced fire personnel throughout any developmental review process concerning life safety to the public and fire department members.
REFERENCES
- NFPA [2003]. NFPA 1620: Recommended practice for pre-incident planning. Quincy, MA: National Fire Protection Association.
- IFSTA [2001]. Essentials of Fire Fighting. Fire Protection Publications, Oklahoma State University. Stillwater, OK. International Fire Service Training Association. 4th Edition. P. 74.
- Brannigan FL [1999]. Building construction for the fire service. 3rd ed. Quincy, MA: National Fire Protection Association, pp 517-563.
- Klaene BJ and Sanders RE [2000]. Structural fire fighting. Quincy, MA: National Fire Protection Association, p 305.
- NIOSH [2005]. NIOSH alert: Preventing Injuries and Deaths of Fire Fighters due to Truss System Failures. Cincinnati, OH: U.S. Department of Health and Human Services, Public Health Service, Centers for Disease Control and Prevention, National Institute for Occupational Safety and Health, DHHS (NIOSH) Publication No. 2005-132
- Corbin DE [2000]. Seeing is believing. Dallas, TX: Occupational Safety and Health, Aug 69 (8): 60-67. .
- Dunn V [1999]. Command and control of fires and emergencies. Saddle Brook, NJ: Fire Engineering Books and Videos, p. 245.
- Dunn V [1988]. Collapse of burning buildings, a guide to fireground safety. Saddle Brook, NJ: Fire Engineering Books and Videos.
- Bénichou, N.; Sultan, M.A.[2004]. Fire resistance behavior of lightweight-framed construction. [http://nparc.cisti-icist.nrc-cnrc.gc.ca/npsi/ctrl?action=shwart&index=an&req=20377400〈=en]. Date accessed: January 2007. (Link Updated 1/8/2013)
- Forest products laboratory. 1999. Wood handbook-Wood as an engineering material. Gen. Tech Rep. FPL-GTR-113. Madison, WI: U.S. Department of Agriculture, Forest Service, Forest Products Laboratory.
INVESTIGATOR INFORMATION
This incident was investigated by Jay Tarley a Safety and Occupational Health Specialist and Rich Braddee, a Senior Investigator, Division of Safety Research, NIOSH. An expert technical review was provided by Battalion Chief Ted Fehr, Tukwila Fire Department.
diagram and PHOTOS
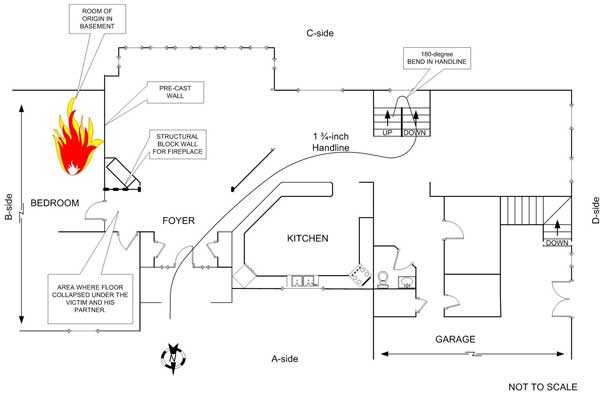
|
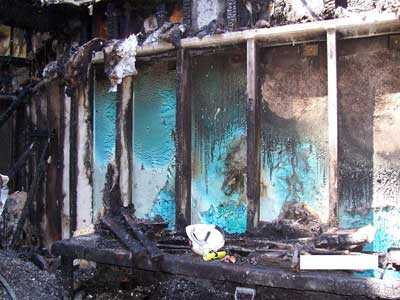
|
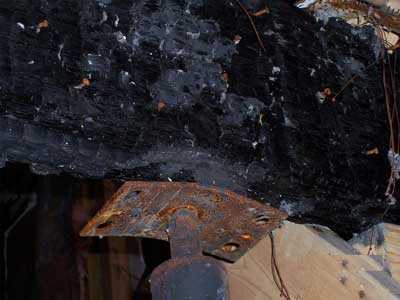
|
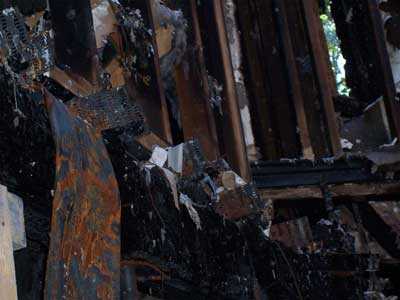
|
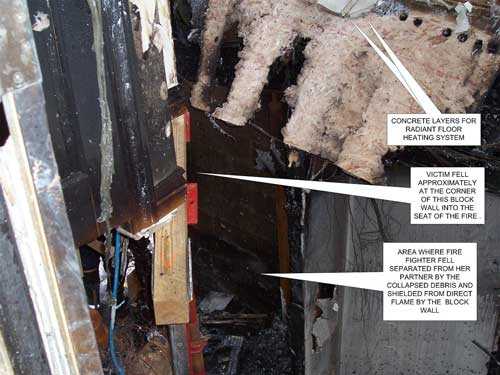
|
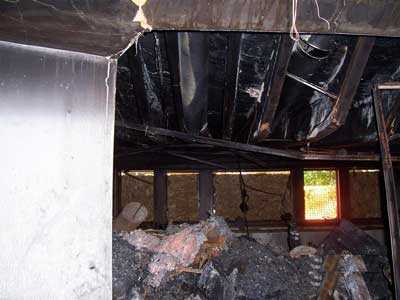
|
Photo 5. Windows on C-Side of structure where fire fighter exited basement. |
This page was last updated on 08/01/07.
- Page last reviewed: November 18, 2015
- Page last updated: October 15, 2014
- Content source:
- National Institute for Occupational Safety and Health Division of Safety Research


 ShareCompartir
ShareCompartir