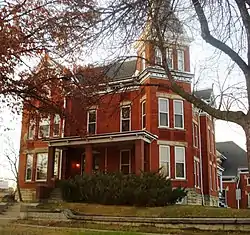A. T. Averill House
The A. T. Averill House is a historic building located in Cedar Rapids, Iowa, United States. Local architects Sidney Smith and W.A. Fulkerson designed this 21/2-story, brick Late Victorian home. It was completed in 1886 for farm implement dealer Arthur Tappan Averill. This is a more restrained version of the High Victorian style.[2] The house features a truncated hip roof, a 21/2-story polygonal bay, and a rectangular tower set on the diagonal. The carriage house/barn behind the house is of a similar design, but older.[2] The house was listed on the National Register of Historic Places in 1978.[1]
A. T. Averill House | |
 | |
  | |
| Location | 1120 2nd Ave., SE Cedar Rapids, Iowa |
|---|---|
| Coordinates | 41°59′2.9″N 91°39′26.8″W |
| Area | less than one acre |
| Built | 1886 |
| Architect | Sidney Smith W.A. Fulkerson |
| Architectural style | Late Victorian |
| NRHP reference No. | 78001236[1] |
| Added to NRHP | November 28, 1978 |
References
- "National Register Information System". National Register of Historic Places. National Park Service. July 9, 2010.
- William Olinger. "A. T. Averill House". National Park Service. Retrieved 2017-06-19. with photo(s)
This article is issued from Wikipedia. The text is licensed under Creative Commons - Attribution - Sharealike. Additional terms may apply for the media files.
