Butterfly House (Carmel-by-the-Sea, California)
Butterfly House, is a Mid-century modern style house built in 1951 located on Carmel Point in Carmel-by-the-Sea, California. Due to its unique wing-shaped roof, this building is commonly referred to as the Butterfly House. The house was designed and built by architect Francis W. Wynkoop. It is one of the few houses that is on the rocky Carmel shoreline. In 2011, the house was restored by the sons of the original architect, Frank Wynkoop.
| Butterfly House | |
|---|---|
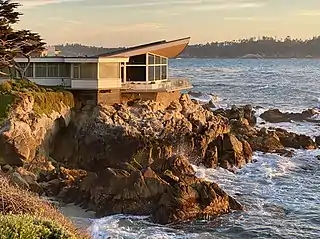 Butterfly House in Carmel Point | |
| General information | |
| Architectural style | Mid-century modern |
| Address | 26320 Scenic Road |
| Town or city | Carmel-by-the-Sea, California |
| Coordinates | 36°32′28″N 121°55′58″W |
| Construction started | 1950 |
| Completed | 1952 |
| Height | |
| Roof | wing-shaped roof |
| Technical details | |
| Size | 3,700 square feet (340 m2) |
| Floor count | 1 |
| Design and construction | |
| Architect(s) | Francis W. Wynkoop (1902-1978) |
| Architecture firm | Francis W. Wynkoop Inc. |
| Other designers | Jamie Bush & Co. |
History
The Butterfly House was designed and built by architect Francis W. Wynkoop (1902-1978). The site borders two lots at 26320 Scenic Road. Construction began in 1951[1] and was completed in 1952.[2] The home has been featured numerous newspapers and magazines through the decades, such as The Californian on June 28, 1952,[3] the National Geographic in 1954[4] and Trendsideas on November 7, 2011.[5]
The Butterfly House was built for $135,000 (equivalent to $1,642,033 in 2022). Wynkoop lived in the house with his wife and children until the death of his wife in 1953 and his father in 1954 caused him to sell the house in 1955.[6] Wynkoop sold it to lawyer and Acting Chief of the Bonneville Power Administration (BPA) Steve B. Kahn, his wife Ruth and three children, who lived in the home for fifty years.[7] It is one of five houses on the ocean front at Carmel Point.[8] Among them is the Mrs. Clinton Walker House, designed by Frank Lloyd Wright in 1948 and completed in 1951 for Mrs. Clinton Della Walker of Pebble Beach.[9]
Architectural style
The Butterfly House is a one and a half story, Mid-century modern-style building. It has a wing-shaped hipped roof, lifted to take advantage of the view. The house was built with a deck cantilevered out over solid granite rocks, at the edge of the breakers, with views of Point Lobos and Carmel Bay. Inside the 3,700 square feet (340 m2) house are three bedrooms and four-and-a-half baths, an office, media room, and a circular fireplace in the center of a 48 ft (15 m) by 27 ft (8.2 m) sunken five-sided, glass-walled living room. The house had an U-shaped interior open courtyard and a kidney-shaped pool and hot tub.[6][2]
My father wanted to open the front area to appreciate the view, and he angled the windows and the roof so the wind and the surf would shed off to the sides.
— Thor Wynkoop[10]
Wynkoop had to drill into the granite rock to sink caissons 5 ft (1.5 m) below the ground-level and covered them with reinforced concrete. He used steel beams to support the roof that was lifted outward to give a sweeping view of the ocean. 18,000 pounds of steel are inside the home. The house is built of pumice block to blend into its surroundings.[2]
Recent history
Recently the Butterfly House has been featured in several issues of the Architectural Digest magazines. The third owner, Joe Walter, purchased the property in 2008 and Wynkoop's sons, Thor and Jay Wynkoop, did the restoration of the home in 2010. They restored the home to many of its original features.[11][12]
The current owners purchased the Butterfly House in 2014 and renovated it.[6]
Frank Wynkoop
Francis W. Wynkoop (1902–1978), also known as Frank Wynkoop, was an American architect, known for building oceanfront homes and as architect for the Pacific Grove and the San Carlos high school buildings.
Wynkoop was born on January 24, 1902, in Denver, Colorado. His father was Frances Murray Wynkoop (1869-1954) and mother was Leona Mehan (1880-1951). When he was eight years old, he lived with his parents in Vallejo, California. He had one son, Thor and one daughter with Adabelle May Roberts (1899-1953). He moved to Long Beach, California in 1924, where he and his family lived. In 1931, during the Great Depression in the United States, Wynkoop moved with his family to Seattle, Washington where he was a draftsman at the Metropolitan Building Company. In 1935, he moved to Fresno, California. By 1938, he had relocated with his family to Bakersfield, California where he a partner with Adams and Wynkoop, Architects. The firm designed several school buildings in southern California and war housing in Deride, California. In 1945, he was principal for the Frank Wynkoop and Associates, Architects in San Francisco.[13]
Wynkoop and his family moved to Carmel-by-the-Sea, California in the early 1950s. He designed two houses on the Carmel Point coastline. The Butterfly House was the first one, which was his own residence for several years. The second one is a mid-century modern Expressionist-style house that was built in 1953 at 26200 Scenic Road, which was influenced by Frank Lloyd Wright's organic architecture style.[14] Wynkoop died on September 2, 1978, in Honolulu, Hawaii, at the age of 76.[15]
Gallery
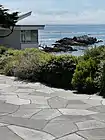 Butterfly House with flagstone patio
Butterfly House with flagstone patio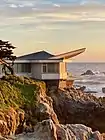 Butterfly House portrait view
Butterfly House portrait view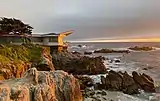 Butterfly House landscape view
Butterfly House landscape view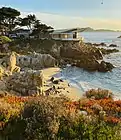 Butterfly House and beach
Butterfly House and beach Butterfly House, Scenic Drive view
Butterfly House, Scenic Drive view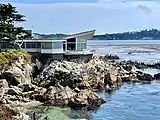 Butterfly House and rocks
Butterfly House and rocks
References
- Morgan, Mallery Roberts (May 25, 2018). AD Goes Inside Carmel's Iconic Butterfly House.
{{cite book}}:|work=ignored (help) - Mimi Bell (14 Mar 1952). "Architect Wynkoop Goes Down to the Sea in House". Redwood City Tribune. Redwood City, California. p. 6. Retrieved 2022-08-22.
- "Today's Cover Photo". The Californian. Salinas, California. 28 Jun 1952. p. 13. Retrieved 2022-08-22.
- "The Needler". Carmel Pine Cone. Carmel-by-the-Sea, California. 1955-05-24. p. 14. Retrieved 2022-10-07.
- "Turn of the tide - Butterfly House restored by owner and sons of Frank Wynkoop". Trends. Auckland, New Zealand. November 7, 2011. Retrieved 2022-10-07.
- Avery, Dan (August 17, 2022). A Valerie Bertinelli Pad Is for Sale, Carmel's Butterfly House Lists for $40 Million.
{{cite book}}:|work=ignored (help) - "Kahns Buy "Butterfly" House". Carmel Pine Cone. Carmel-by-the-Sea. September 22, 1955. p. 9. Retrieved 2022-10-07.
- Astley, Amy (2019). Architectural Digest at 100 A Century of Style. p. 36. ISBN 9781683356479.
{{cite book}}:|work=ignored (help) - "I Name Names". The San Francisco Examiner. San Francisco, California. 22 Jun 1951. p. 19. Retrieved 2021-10-03.
- Paul Miller (August 13, 2010). "The Butterfly House: Amazing views and fascinating history" (PDF). Carmel Pine Cone. Carmel-by-the-Sea. p. 15. Retrieved 2022-10-07.
- Elaine Hesser (October 7, 2022). "Butterfly House Soars As Oceanfront Icon" (PDF). Carmel Pine Cone. Carmel-by-the-Sea. p. 7. Retrieved 2022-10-07.
- "Turn of the tide". Trends. Sea. 27 (4): 39–40. 2011. Retrieved 2023-01-09.
- "Frank Wynkoop (Architectural Designer)". Pacific Coast Architecture Database. Retrieved 2022-08-22.
- Dramov, Alissandra; Momboisse, Lynn A. (2016). Historic Homes and Inns of Carmel-by-the-Sea. Carmel-by-the-Sea, California: Arcadia Publishing. p. 38. ISBN 9781439656747. Retrieved 2022-08-21.
- "Deaths". Honolulu Star-Bulletin. Honolulu, Hawaii. 18 Sep 1978. p. 35. Retrieved 2022-08-22.