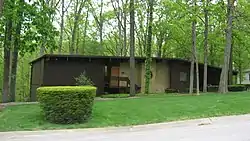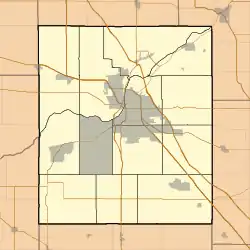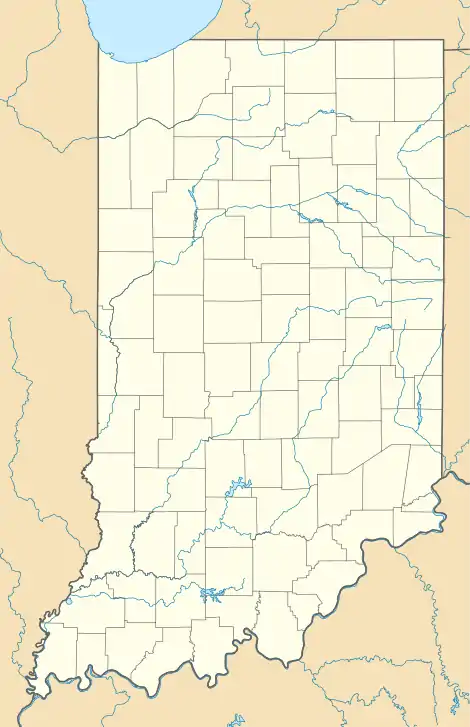Curtis–Grace House
Curtis–Grace House, also known as the Roy and Leona Curtis House and Richard and Connie Grace House, is a historic home located at West Lafayette, Tippecanoe County, Indiana. It was built in 1958, and is a two-story, banked, post-and-beam Modern Movement style dwelling, with a broad, low-pitched offset gable roof. It is constructed of concrete block, redwood, natural stone, and plate glass. The overall dimensions are approximately 82 feet by 23 feet. The surrounding landscaped property is a contributing site.[2]: 3
Curtis–Grace House | |
 Curtis–Grace House, April 2012 | |
   | |
| Location | 2175 Tecumseh Park Ln., West Lafayette, Indiana |
|---|---|
| Coordinates | 40°26′50″N 86°54′27″W |
| Area | 0.53 acres (0.21 ha) |
| Built | 1958 |
| Architect | Smith, Robert J.; Turner, Robert L. |
| Architectural style | Modern Movement |
| NRHP reference No. | 12000190[1] |
| Added to NRHP | April 10, 2012 |
It was listed on the National Register of Historic Places in 2012.[1]
References
- "National Register of Historic Places Listings". Weekly List of Actions Taken on Properties: 4/09/12 through 4/13/12. National Park Service. 2012-04-20.
- "Indiana State Historic Architectural and Archaeological Research Database (SHAARD)" (Searchable database). Department of Natural Resources, Division of Historic Preservation and Archaeology. Retrieved 2016-07-01. Note: This includes Richard E. and Connie F. Grace (September 2012). "National Register of Historic Places Inventory Nomination Form: Curtis–Grace House" (PDF). Retrieved 2016-07-01. and Accompanying photographs
This article is issued from Wikipedia. The text is licensed under Creative Commons - Attribution - Sharealike. Additional terms may apply for the media files.


