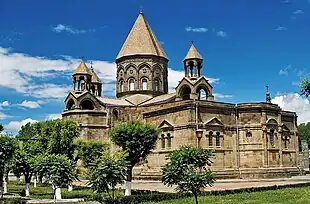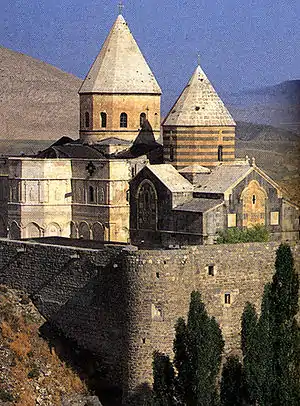Haghpat Monastery
Haghpat Monastery, also known as Haghpatavank (Armenian: Հաղպատավանք), is a medieval monastery complex in Haghpat, Armenia,[1] built between the 10th and 13th century.
| Haghpat Monastery Հաղպատավանք | |
|---|---|
 A view of Haghpat Monastery | |
| Religion | |
| Rite | Armenian Apostolic Church |
| Location | |
| Location | Haghpat, Lori Province, Armenia |
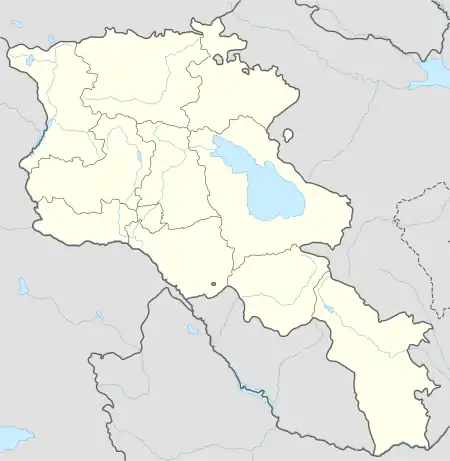 Shown within Armenia | |
| Geographic coordinates | 41.093889°N 44.711944°E |
| Architecture | |
| Style | Armenian |
| Groundbreaking | 10th century |
| Official name: Monasteries of Haghpat and Sanahin | |
| Type | Cultural |
| Criteria | ii, iv |
| Designated | 1996 (20th session) |
| Reference no. | 777 |
| UNESCO Region | Western Asia |
Location
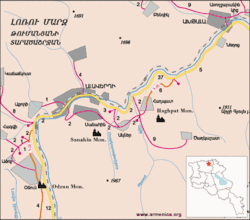
The location of Haghpat Monastery was chosen so that it overlooks the Debed River in northern Armenia's Lori region. It was built, not on a peak, but halfway up a hillside on a site chosen to afford protection and concealment from prying eyes and also in response to a kind of monastic humility. It is built on a verdant promontory located in the middle of a mountain cirque, which is often wreathed in clouds. A peak on the opposite side of the river is over 2,500 meters high. The monasteries of northern Armenia are not isolated, unlike their counterparts in the country's arid regions. They were built in a village environment and Haghpat is surrounded by many hamlets.[2]
History and description
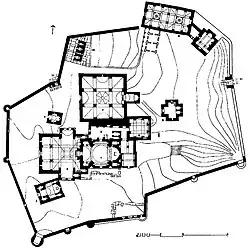
The monastery was founded by Queen Khosrovanuysh, wife of the Bagratid king Ashot III, probably in 976.[3] The nearby monastery at Sanahin was built around the same time.[4]
Cathedral of Surb Nshan
The largest church in the complex, the Cathedral of Surb Nshan, probably begun in 976, was completed in 991 by king Smbat. It is a typical example of tenth-century Armenian architecture, its central dome rests on the four imposing pillars of the lateral walls. The outside walls are dotted with triangular recesses. A fresco in the apse depicts Christ Pantocrator. Its donor, the Armenian Prince Khutulukhaga, is depicted in the south transept (a transversal nave intersecting the main nave). The sons of the church's founder, Princes Smbat and Kurike, are shown with Queen Khosravanuysh in a bas-relief on the east gable. Apart from one or two minor restorations carried out in the eleventh and twelfth centuries, the church has retained its original character.
Other structures
There are several other structures at the site as well. There is the small domed Church of Sourb Grigor (St. Gregory) from 1005. Two side chapels were added to the original church; the larger one built in the beginning of the 13th century and the smaller, known as "Hamazasp House", built in 1257. In 1245, a three-story tall free-standing belltower was constructed. Other 13th-century additions include the chapel of Sourb Astvatsatsin, a library and scriptorium (later converted into a storeroom), and a large refectory, which is outside the monastery limits.[5]
There are also a number of splendid khachkars (cross-stones) of the 11th-13th centuries standing on the territory of the monastery, the best known among them is the "Amenaprkich" (All-Savior) khachkar which has been standing since 1273.[5]
Survival throughout history
The monastery has been damaged many times. Sometime around 1130, an earthquake destroyed parts of Haghpat Monastery and it was not restored until fifty years later. It also suffered numerous attacks by armed forces in the many centuries of its existence and from a major earthquake in 1988. Nevertheless, much of the complex is still intact and stands today without substantial alterations.[2][5]
Significance, UNESCO World Heritage Site
Described as a "masterpiece of religious architecture and a major center of learning in the Middle Ages", Haghpat monastery, together with Sanahin Monastery, was placed on UNESCO's World Heritage List in 1996.[2] The monasteries at Haghpat and Sanahin were chosen as UNESCO World Heritage Sites because:
The two monastic complexes represent the highest flowering of Armenian religious architecture, whose unique style developed from a blending of elements of Byzantine ecclesiastical architecture and the traditional vernacular architecture of the Caucasian region.[1]
Today the area is an increasingly popular tourist site.
Gallery
 The belltower
The belltower The belltower and the Church of Sourb Nshan
The belltower and the Church of Sourb Nshan Artistically carved entranceway to one of the buildings
Artistically carved entranceway to one of the buildings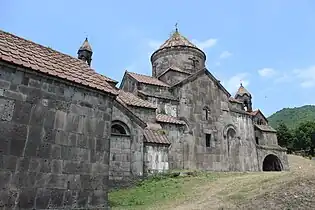
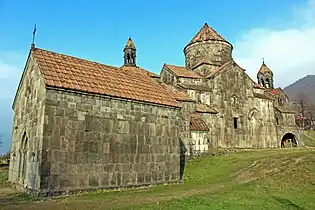
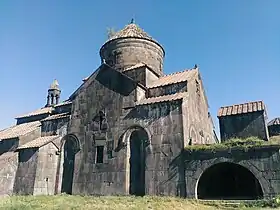
.jpg.webp)
.jpg.webp)
.jpg.webp)
.jpg.webp)
.jpg.webp)

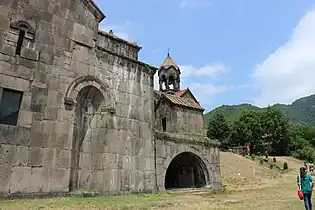
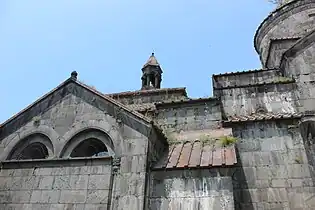
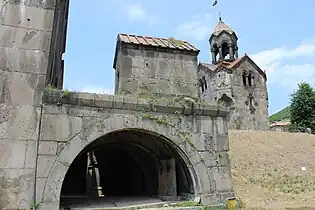
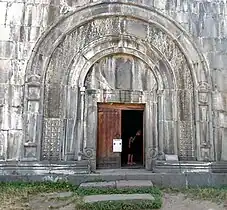
.jpg.webp)
.jpg.webp)
.jpg.webp)
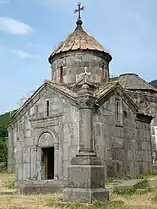
.jpg.webp)

_35.jpg.webp)
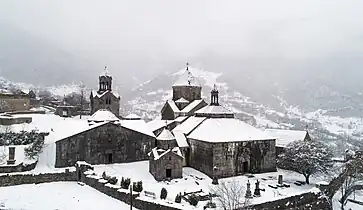
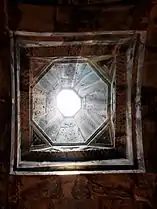 Dome (interior)
Dome (interior)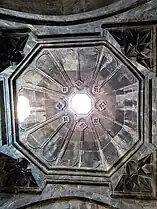
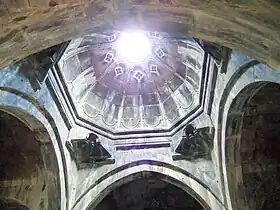
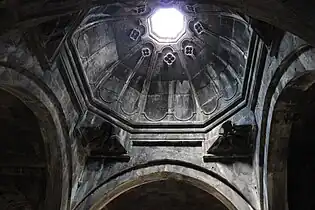
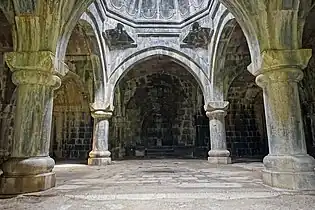
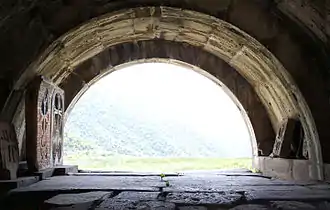 Monastery gate, looking from inside out; note stone crosses (khachkars) left and right
Monastery gate, looking from inside out; note stone crosses (khachkars) left and right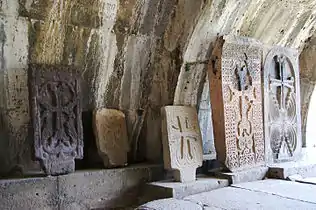 Monastery gate, stone crosses (khachkars)
Monastery gate, stone crosses (khachkars)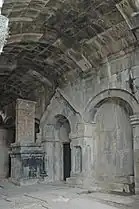
 Church interior, nave and altar
Church interior, nave and altar.jpg.webp)
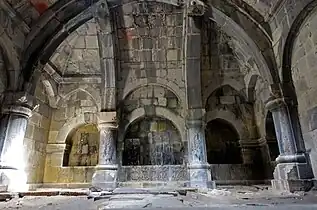

 Library and scriptorium (storage jars were inserted into the floor when the room was later converted into a storeroom)
Library and scriptorium (storage jars were inserted into the floor when the room was later converted into a storeroom)
References
- UNESCO, "Monasteries of Haghpat and Sanahin"
- "The monastery of Haghpat" by Elisabeth Baudourian, UNESCO Courier, May 1998
- Haghbat, p. 534-535, in "Armenian Art", Donabedian, Patrick; Thierry, Jean-Michel. New York: 1989, Harry N. Abrams, Inc. ISBN 978-0810906259.
- Armenica.org, "The Architectural Complex of Haghpat Monastery"
- Sourb Nshan, Sourb Astvatsatsin, Sourb Grigor
External links
- Haghpat at Armenica.org
- Armeniapedia.org entry on Haghpat
- UNESCO entry on Haghpat and Sanahin
- Monasteries of Haghpat and Sanahin UNESCO collection on Google Arts and Culture
- About Haghpat Monastery
- Haghpat monastery Virtual tour
