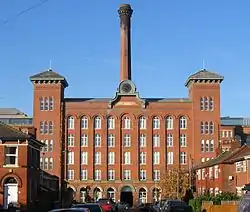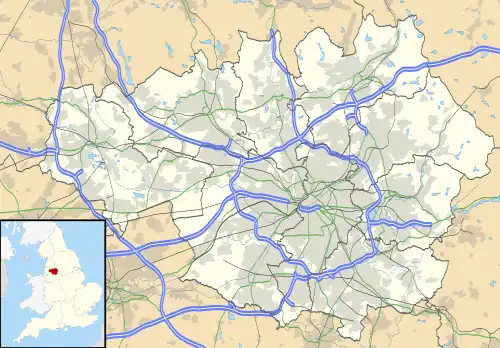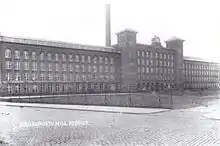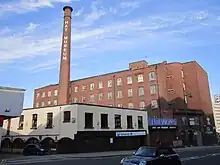Houldsworth Mill, Reddish
Houldsworth Mill, also known as Reddish Mill, is a former mill in Reddish, Stockport, Greater Manchester, England (grid reference SJ895935). Designed by Abraham Stott, it was constructed in 1865 for Henry Houldsworth, a prominent mill owner at the time. It is a Grade II* listed building.[1]
 The main entrance | |
 Location in Greater Manchester | |
| Cotton | |
|---|---|
| Alternative names | Reddish Mill |
| Spindles | 136,692 |
| Combined SpinningWeaving | |
| Structural system | North mill, Central engine house, South mill, red Engineering brick |
| Location | Reddish, Stockport, Greater Manchester, England |
| Serving canal | Stockport branch, Ashton Canal |
| Client | William Houldsworth |
| Further ownership |
|
| Current owners | Heaton and Houldsworth Property Company |
| Current tenants | various |
| Coordinates | 53.4363°N 2.1656°W |
| Construction | |
| Built | 1863 |
| Completed | 1865 |
| Employees | 454 |
| Renovated |
|
| Size | 64 acres (260,000 m2) |
| Floor count | 4 plus cellar |
| Floor area | 400,000 square feet (37,000 m2) |
| Design team | |
| Architect | Abraham Stott |
| Awards and prizes and listings | Grade II* Listed |
| Cotton count | 80s to 250s |
| Mule Frames | 136,692 |
| References | |
| Astle 1922, p. 145 | |
History

Reddish mill was built by Stott and Sons for William Houldsworth, and opened in 1865. It covers 64 acres (260,000 m2), and employed 454 workers.
In 1898, it amalgamated with the Fine Cotton Spinners Association. The mill had 136,692 spindles and at one time spun counts of 700 and 800, but normally 80s to 250s.[2]
After cotton
Cotton production at Houldsworth Mill ceased in the 1950s. The mill was sold to a mail-order catalogue company, John Myers, and was used principally as a warehouse. In the late 1960s, the building was expanded with a five-storey extension to the rear of the north end of the mill. This was built of glass and concrete in the style of the period.
Mail-order trading ceased in the 1970s, and the mill was sold. It was divided into separate business units, but most of the building remained vacant and it fell into a state of disrepair.[3]
Architecture
The 1865 mill consists of two five-storeyed blocks of 18 bays, with a narrower nine bay central block for warehousing and offices. The central block has two Italianate stair towers and carries a central clock. The floors have become wider to accommodate the larger mules of the period. All floors are fireproof, with transverse vaults.
The detached engine house used horizontal shafts that connected to vertical shafts in each spinning block. The chimney was octagonal, on a plinth with a highly embellished oversailer (bricks that project beyond those beneath them). In the early 20th century, this was replaced with separate inverted compound engines for each block, with external rope races (grooves or tracks in which a rope runs through a pulley-block) for rope drives.[4]
Restoration
The pilot study for restoration was part-funded by English Heritage. The refurbishment was funded by:[5]
- The mill's owners (Heaton and Houldsworth Property Company)
- Northern Counties Housing Association (and Housing Corporation)
- English Partnerships
- European Regional Development Fund
- Stockport Council
- Various anchor tenants, including Ridge Danyers College and Kingfisher Pools
This mill was converted by Stephenson Bell architects. It provides 70 shared ownership apartments for social housing provider Northern Counties Housing Association, start-up units for emerging high-technology and arts-based businesses with commercial and leisure uses at the lower floors to provide active frontages.
See also
- Units of textile measurement#Thread count
- Fine Spinners and Doublers, former cotton-spinning business in Manchester, once in FT 30 index
- Grade II* listed buildings in Greater Manchester
- Listed buildings in Stockport
- List of mills in Stockport
- Broadstone Mill, Reddish
References
- Notes
- Historic England. "Houldsworth Mill, Stockport (1067171)". National Heritage List for England. Retrieved 14 August 2008.
- Astle 1922, p. 145
- "Houldsworth Mill, Stockport, Cheshire, UK". h2g2. bbc. 6 June 2001. Retrieved 13 April 2009.
- Williams & Farnie 1992, p. 179
- Stockport Council
- Bibliography
- Astle (1922). Stockport Advertiser History of Stockport (PDF). Stockport Advertiser. Archived from the original (PDF) on 16 November 2010. Retrieved 25 February 2009.
- Williams, Mike; Farnie (1992), Cotton Mills of Greater Manchester, Carnegie Publishing, ISBN 0-948789-89-1

.jpg.webp)



