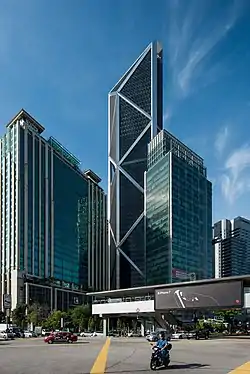Ilham Tower
Ilham Tower, also known as Ilham Baru Tower and IB Tower is a 58-story, 274-meter-tall skyscraper in Kuala Lumpur, Malaysia. It is Malaysia's seventh tallest building.[1] The Ilham Tower is the result of an extensive and careful form-finding process. Its diagonal exo-skeleton, comprising triangulated concrete frames and external trusses, is offset against the elegant glazing within the building's structural armor.
| Ilham Tower | |
|---|---|
 Ilham Tower | |
| General information | |
| Type | Office, serviced apartment and others[1] |
| Architectural style | Neo-futurism |
| Location | Jalan Binjai, Kuala Lumpur, Malaysia[1][2] |
| Coordinates | 3.158816°N 101.718803°E |
| Construction started | 2010 |
| Completed | 2015 |
| Height | |
| Roof | 274 m (899 ft) |
| Top floor | 271 m (889 ft) |
| Technical details | |
| Floor count | 58[1] |
| Floor area | 93,000 m2 (1,000,000 sq ft) |
| Design and construction | |
| Architect(s) | Foster and Partners[1] |
| Developer | IB Tower Sdn. Bhd. |
| Main contractor | Daewoo E&C[1] |
The architecture of Tower with its dramatic lines and form is destined to be the toast of the city. Comprising 33 floors of office suites and 22 floors of serviced apartments, adding up to a gross floor area of 93,000 m2 (1,000,000 sq ft).[3] Ilham tower has parking facilities for employees and visitors.[4]
References
- "Ilham Baru Tower". CTBUH.
- "Floors & Specifications". IB Tower Sdn. Bhd.
- "Design Concept Statement". Ilham Tower. Retrieved 18 December 2020.
- Ilham Tower parking rate
External links
Wikimedia Commons has media related to Ilham Tower.
This article is issued from Wikipedia. The text is licensed under Creative Commons - Attribution - Sharealike. Additional terms may apply for the media files.