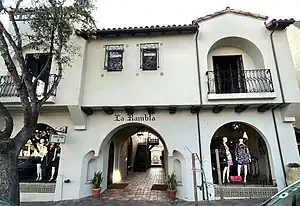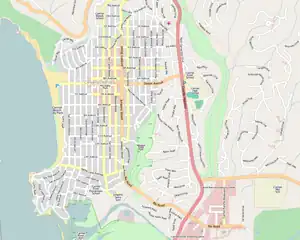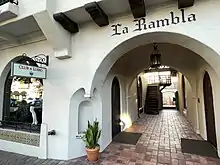La Rambla Building
The La Rambla Building is a historic commercial building, built in 1929, in Carmel-by-the-Sea, California. The structure is recognized as an important Spanish Eclectic-style building in the city's Downtown Conservation District Historic Property Survey, and was nominated and submitted to the California Register of Historical Resources on January 30, 2003.[1]
| La Rambla Building | |
|---|---|
 La Rambla Building, Carmel-by-the-Sea, California | |
| Location | Lincoln Street Carmel-by-the-Sea, California |
| Coordinates | 36°33′16″N 121°55′24″W |
| Built | 1929 |
| Built by | A. Carlyle Stoney |
| Built for | Josephine Baber |
| Original use | Frederick Rummelle's shop of Spanish and Mexican products |
| Current use | Retail |
| Architect | Guy O. Koepp |
| Architectural style(s) | Spanish Eclectic |
 La Rambla Building Location in Carmel-by-the-Sea | |
History

The La Rambla Building is a two-story wood-framed Spanish Eclectic-style commercial building, constructed in 1929, on Lincoln Street between Ocean and 7th Avenues in Carmel-by-the-Sea, California. The building was designed by architect Guy O. Koepp and built by Carlyle Stoney for Josephine Baber. It has shops on the ground floor and two apartments on the second floor. It has a central-arcade passageway on the first floor leading to a lower garden courtyard and stairs to the upper floor.[2] The passageway floor has flat ceramic tiles from Seville, Spain.[3] The exterior walls are textured cement stucco. The ground floor has three large arched openings with two display windows at either side of the passageway. The upper floor overhangs the ground floor with wood brackets above the walkway and has two large recessed arched bays with French doors opening out onto balconies with wrought iron railings. Above the left balcony and window is a tower with low-pitched Spanish roof. Above the passageway is a flat tile roof and two small, wrought iron grilled windows, and an arched tile roof over the second balcony.[1][4]
The La Rambla Building qualifies for inclusion in the city's Downtown Conservation District Historic Property Survey, and has been nominated and submitted to the California Register of Historical Resources on January 30, 2003, by Kent L. Seavey. The property is significant under the California Register criterion 3, in architecture, as it represents the commercial work of builder A. Carlyle Stoney, as one of three other remaining arcade passageway Spanish Eclectic-style buildings in Carmel. They include, Edward G. Kuster's Court of the Golden Bough (1923-1925), which includes Sade's (now Porta Bella’s with patio dining), Seven Arts Shop (now Body Frenzy) and the Carmel Weavers Studio (now Cottage of Sweets); the El Paseo Building (1928), and the Las Tiendas Building (1929). The buildings have a mid-block pedestrian passageway, from street to street, which was first introduced to Carmel in the mid 1920s.[1]
The La Rambla property has been the home of several businesses over the years. The earliest retail business in 1929, was designer Frederick Rummelle's shop of Spanish and Mexican antiques and art.[5][3] The lower courtyard was the home to an outdoor garden shop called Aslan's Garden. The original "Garden Shop" was created by Carmel artist Milton "Milt" Williams in 1958.[6][4] Several additions and remodelings took place over the years. In 1938, an addition was done. In 1991 and 1994, the roof was redone with a skylight added above the arcade pass through. A major renovation of the building was done in 2014-2017.[4]
Builder
The building was built by Augustus Carlyle Stoney (1890-1949), also known as A. C. Stoney.[7] He and his four brothers were carpenters who worked for master builder M. J. Murphy before establishing their own contracting and building company.[1][8] In 1932, Stoney built the Spanish Eclectic Reardon Building on Ocean Avenue and Mission Street, also known as the Carmel Dairy, for Thomas Reardon.[9]
References
- Kent L. Seavey (January 30, 2003). "Department Of Parks And Recreation" (PDF). National Park Service. Retrieved June 21, 2022.
- Seavey, Kent (2007). Carmel, A History in Architecture. Carmel-by-the-Sea, California: Arcadia Publishing. p. 100. ISBN 9780738547053. Retrieved 2022-06-25.
- "Carmel Legends, No. 32". Carmel Pine Cone. Carmel-by-the-Sea, California. 1987-09-03. Retrieved 2022-06-25.
- Dramov, Alissandra (2019). Historic Buildings of Downtown Carmel-by-the-Sea. Carmel-by-the-Sea, California: Arcadia Publishing. p. 93. ISBN 9781467103039. Retrieved 2022-06-25.
- "La Rambla Is New Name For RUmmell's". Carmel Pine Cone. Carmel-by-the-Sea, California. 1929-07-05. Retrieved 2022-06-25.
- "Milton Williams Garden Shop". Carmel Pine Cone. Carmel-by-the-Sea, California. 1958-06-26. Retrieved 2022-06-25.
- "Historical Information for Augustus Carlyle Stoney". FamilySearch. Retrieved 2022-06-25.
- "Carlyle Stoney". Carmel Pine Cone. Carmel-by-the-Sea, California. 19 August 1949. p. 12. Retrieved 2022-06-25.
- Hale, Sharron Lee (1980). A Tribute to Yesterday: The History of Carmel, Carmel Valley, Big Sur, Point Lobos, Carmelite Monastery, and Los Burros. Santa Cruz, California: Valley Publishers. pp. 75, 98. ISBN 9780913548738. Retrieved 2022-06-25.