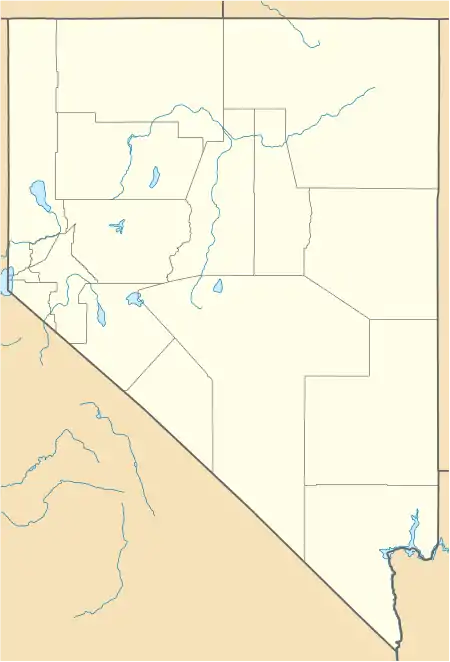Samuel C. Dunham House
The Samuel C. Dunham House in Tonopah, Nevada was built in 1904. It is a typical example of the houses built at the time by prosperous businessmen in Tonopah. The bungalow-style house features six tapered shingled columns supporting an expansive front porch, which curves around the corner.[2] It was listed on the National Register of Historic Places in 1982.[1]
Samuel C. Dunham House | |
  | |
| Location | Belmont Ave., Tonopah, Nevada |
|---|---|
| Coordinates | 38.06695°N 117.22606°W |
| Built | 1904 |
| Architectural style | Eastern Shingle |
| MPS | Tonopah MRA |
| NRHP reference No. | 82003229 |
| Added to NRHP | May 20, 1982[1] |
References
- "National Register Information System". National Register of Historic Places. National Park Service. March 13, 2009.
- Nicoletta, Julie (2000). "Tonopah". Buildings of Nevada. Oxford University Press. pp. 189–190. ISBN 0-19-514139-3.
This article is issued from Wikipedia. The text is licensed under Creative Commons - Attribution - Sharealike. Additional terms may apply for the media files.