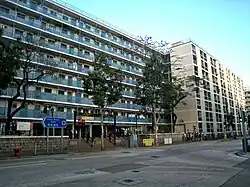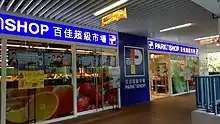So Uk Estate
So Uk Estate (Chinese: 蘇屋邨) is an early public housing estate in So Uk, a hillside area of Cheung Sha Wan, Kowloon, Hong Kong. The estate has undergone redevelopment, and new housing blocks are being built in place of the ones demolished.










| So Uk Estate | |||||||||||
|---|---|---|---|---|---|---|---|---|---|---|---|
| Chinese | 蘇屋邨 | ||||||||||
| Cantonese Yale | sōu ūk chyūn | ||||||||||
| |||||||||||
History






First generation
The estate was built on the site of squatter areas which were demolished for the construction of the estate of 16 blocks from 1955–1963.[1] The blocks were called "Houses" and named after varieties of flowers. The architectural design of the estate was unique in Hong Kong. There were 5,316 flats in the original estate, with areas ranging from 19.5 to 49.1m2, with capacity of 15,200.[2]
Planning of the estate was carried out by Eric Cumine, with buildings designed by Luke Him Sau, Chau & Lee and Leigh & Orange.[3]
The estate was the home of many famous individuals during their youth in Hong Kong, for example, Sam Hui and his brothers, Wong Ka Kui and his brother in the band Beyond, and many others.
Second generation
By 2008, after 48 years, the estate was still in good condition but its estimated high maintenance cost made the Hong Kong Housing Authority decide to demolish the six blocks in March 2012. The Authority offered compensation and removal assistance to residents. It allowed residents the option of moving into Un Chau Estate Phases 2, 4, and 5 in Sham Shui Po.[4]
A foundation titled, "Farewell So Uk" was established as a historical archive for the Estate and to document its history of its residents. It was sponsored by the Salvation Army of Hong Kong and the Salisbury YMCA.
As of 2015, construction of the new So Uk Estate was well underway. The new estate would comprise 14 blocks ranging from 21 to 41 storeys high with nearly 7,000 flats.[5] The Housing Department won a Merit Award from the Hong Kong Institute of Urban Design in 2014 for their community-minded redevelopment approach.[6]
The first phase of the redevelopment was completed in August 2016 and the intake of the first tenants was to commence at the end of September 2016.[7]
Blocks
Buildings closed / demolished before 2012
- Cedar House (金松樓)
- Cherry House (櫻桃樓)
- Orchid House (蘭花樓)
- Gladiolus House (劍蘭樓)
- Carnation House (石竹樓)
- Peony House (牡丹樓)
- Maple House (楓林樓)
- Willow House (綠柳樓)
- Marigold House (壽菊樓)
- Lilac House (丁香樓)
Buildings closed in 2012
- Azalea House (杜鵑樓)
- Begonia House (海棠樓)
- Camelia House (茶花樓)
- Larkspur House (彩雀樓)
- Lily House (百合樓)
- Lotus House (荷花樓)
New generation
.jpg.webp)





The redeveloped estate comprises 14 blocks of 21-41 storeys each. The buildings reuse most of the names of the earlier blocks.
| English name | Chinese name | Building type | Floors | Phase | Completion |
|---|---|---|---|---|---|
| Orchid House (Block 1) | 蘭花樓 | Non-standard block (L-Shaped) | 23 | 1 | September 2016 |
| Marigold House (Block 2) | 壽菊樓 | Non-standard block (Z-Shaped) | 23 | ||
| Peony House (Block 3) | 牡丹樓 | 22 | |||
| Cedar House (Block 4) | 金松樓 | Non-standard block (L-Shaped) | 29 | ||
| Willow House (Block 5) | 綠柳樓 | 29 | |||
| Cherry House (Block 6) | 櫻桃樓 | 25 | |||
| Amenity and Community Building (Block 10) | 社區綜合服務大樓及辦事處大樓 | N/A | 7 | ||
| Camellia House (Block 14) | 茶花樓 | Non-standard block (Linear Block) | 21 | August 2018 | |
| Lotus House (Block 7) | 荷花樓 | Non-standard block (T-Shaped) | 39 | 2 | February 2019 |
| Lily House (Block 8) | 百合樓 | 40 | |||
| Larkspur House (Block 9) | 彩雀樓 | 27 | |||
| Gladiolus House (Block 11A) | 劍蘭樓 | 22 | |||
| Carnation House (Block 11B) | 石竹樓 | ||||
| Azalea House (Block 12) | 杜鵑樓 | Non-standard block (Linear Block) | |||
| Begonia House (Block 13) | 海棠樓 | ||||
| Commercial centre (So Uk Shopping Centre) | 蘇屋商場 | N/A | 2 | ||
Estate facilities

.jpg.webp)

These include special child care centers and early education and training centers, children's homes, nursing homes for severely disabled people, comprehensive vocational rehabilitation service centers, dormitories for moderate and severely mentally handicapped persons, performance centers, children's playgrounds, basketball courts, badminton courts and parking lot. The former estate office was leased to post office for a nominal rent to replace the unrenewed Lei Cheng Uk Shopping Centre post office.
The estate has a shopping mall and is named So Uk Shopping Centre, located at the junction of Po On Road / Cheung Fat Street. The shopping mall is two floors high, with restaurants, convenience stores, restaurants, supermarkets, hair salons and other facilities. But some stores are still vacant. Schools adjacent to the estate include San Wui Commercial Society YMCA of Hong Kong Christian School etc.
Transport

The estate is adjacent to the So Uk Bus Terminus, which has remained open throughout redevelopment of the estate. It is served by several Kowloon Motor Bus and First Bus routes.
So Uk Estate is also within walking distance of Cheung Sha Wan station of the Mass Transit Railway (MTR).
References
- "Historical Background of So Uk Estate". Hong Kong Housing Authority. Retrieved 23 February 2015.
- Hong Kong Housing Authority. "So Uk Estate Property Location and Profile". Retrieved 2007-10-20.
- Charlie Qiuli Xue (13 June 2016). Hong Kong Architecture 1945-2015: From Colonial to Global. Springer. pp. 318–. ISBN 978-981-10-1004-0.
- "Memorandum for the Subsidised Housing Committee, Ex-gratia Allowance for Tenants Affected by Housing Authority's Clearance Programmes Outside the Comprehensive Redevelopment Programme and Re-housed to Public Rental Housing Flats Without Metal Gatesets" (PDF) (Press release). Hong Kong Housing Authority. 2007-08-06. Retrieved 2007-10-27.
- "STH visits So Uk Estate redevelopment site and Hoi Lai Estate (with photos)". Government of Hong Kong. 4 August 2014. Retrieved 23 February 2015.
- "HKIUD Urban Design Awards". Hong Kong Institute of Urban Design. 2014. Retrieved 4 June 2015.
- "Completion of first phase of So Uk Estate redevelopment (with photos)". Hong Kong Government. 31 August 2016.