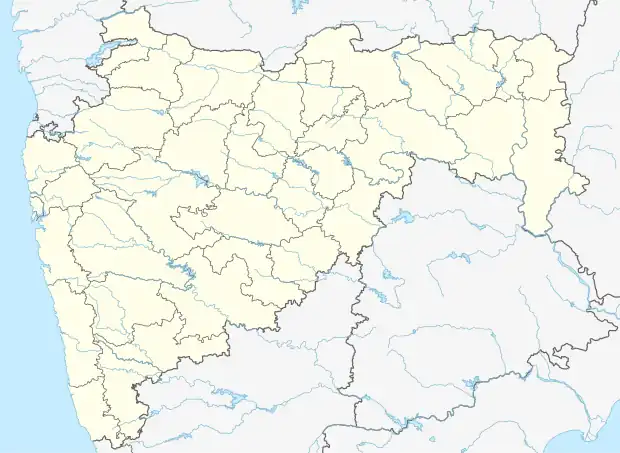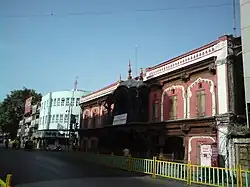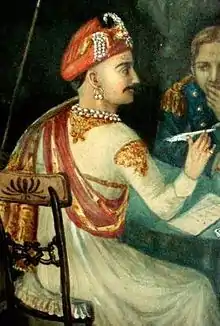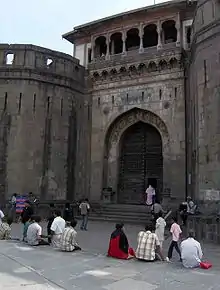Vishrambaug Wada
Vishrambaag Wada, a fine mansion situated at central Pune's Thorale Bajirao Road, was the luxurious residence of Peshwa Baji Rao II, the last Peshwa of Maratha confederacy, in early 19th century. The 20,000 sq.ft. wada presently houses a post office on its ground floor, a few other offices of the municipal corporation and a small museum of Maratha artifacts put together by noted Maratha historian, Babasaheb Purandare.[1] This structure is famous for its fine entrance and the balcony with carved woodwork.[2]
| Vishrambaug Wada | |
|---|---|
 Vishrambaug Wada front view | |
 Location within Maharashtra | |
| General information | |
| Type | Wada |
| Architectural style | Maratha Architecture |
| Town or city | Pune |
| Country | India |
| Coordinates | 18°31′13″N 73°51′24″E |
| Completed | 1807 |
| Owner | Pune Municipal Corporation |
| Technical details | |
| Structural system | Wood |
| Size | 20,000 sq. ft |
History
Vishrambaug Wada was built in 1807 AD at the price of Rs 200,000. It took six years to complete the construction.[2] Baji Rao II preferred this residence to the ill-fated Shaniwar Wada, the citadel of the Peshwas. Baji Rao II stayed here for eleven years until his defeat in the Third Anglo-Maratha War. After the war the British exiled him with a pension to Bithur near Kanpur. His wife, Varanasibai, continued to stay here for a while before joining him in Bithur. Soon the British took over Pune.[1]
In 1821, the new East India Company rulers of Pune started the Hindoo college in the Wada to continue Sanskrit learning in the city. The college was the forerunner of the Poona college which later became Deccan College. A high school called Vishrambag High School also operated out of the palace. In 1871, an act of arson entirely destroyed the eastern wing of the wada.
In 1930, the then Poona municipality bought the property from the colonial Bombay Presidency government for a sum of Rs 100,000. Until 1959, Municipality and its successor, the Pune Municipal Corporation(PMC) operated out of Vishrambaag Wada. Several PMC department offices were based in the wada until 2003.[3]
Restoration
The PMC has undertaken the restoration work of Vishrambaag Wada under the Heritage Corridor Plan. The conservation is set to be carried out in three phases, starting with the double storeyed mansion where the Peshwa is said to have lived with a battery of 6,000 servants.
According to PMC’s heritage cell chief Shyam Dhavale, the original bricks wada, are specially being recreated. And so are some of the windows, wooden pillars and motifs.
Red tiles on the sloping roof and the courtyard—a typical feature of Maratha architecture—will be retained.
As of 2004, ₹2,500,000 (US$31,000) have been spent on the restoration work.[1]
Gallery
 Main Hall
Main Hall Wooden Carvings
Wooden Carvings Balcony
Balcony Front door
Front door Inside View
Inside View Street view
Street view Courtyard
Courtyard Windows
Windows
References
- Vinita Deshmukh (5 September 2004). "Power to the Peshwas". IndianExpress. Retrieved 1 February 2010.
- "Vishrambaag Wada". Maharashtratourism.net. Retrieved 1 February 2010.
- "Lokmat News Service" (in Marathi). Daily Lokmat (Google archives). Retrieved 1 February 2010.

