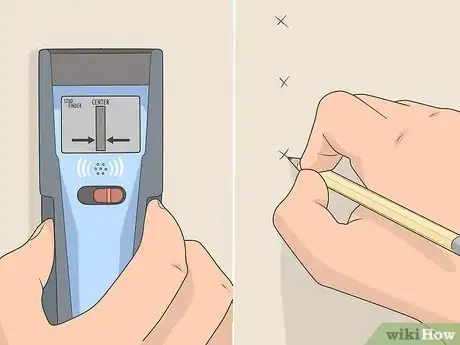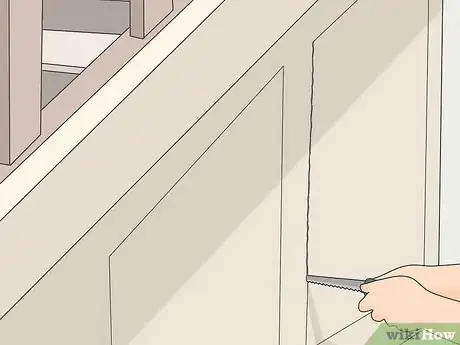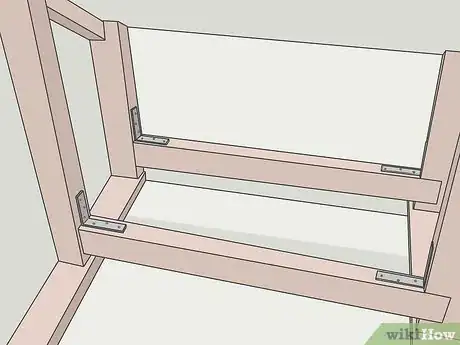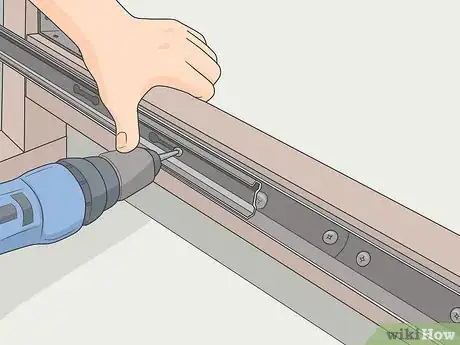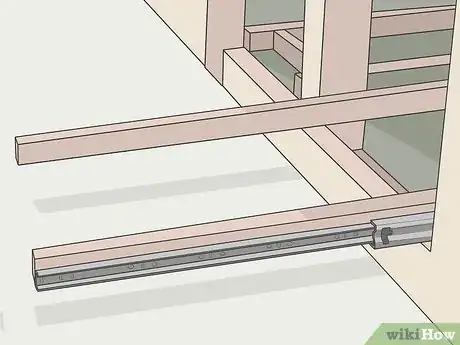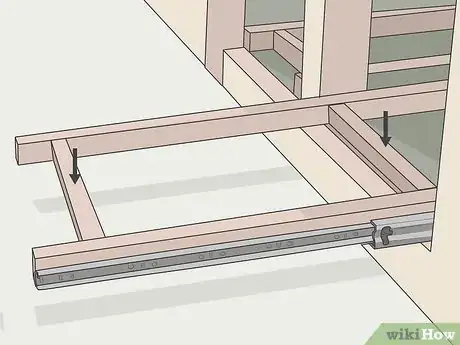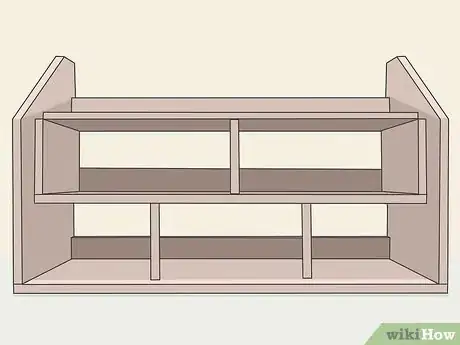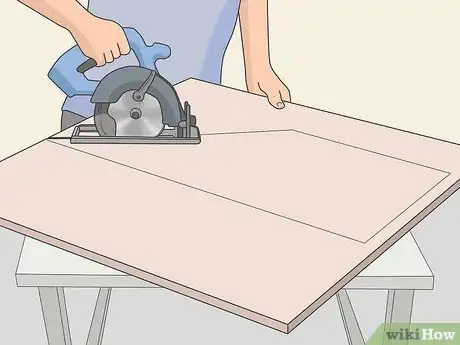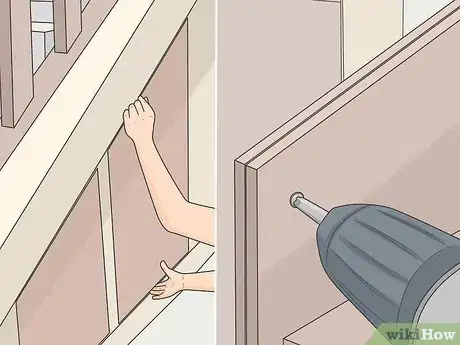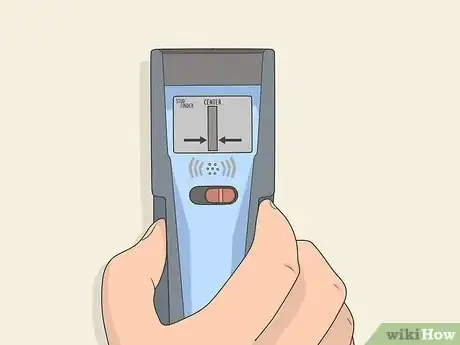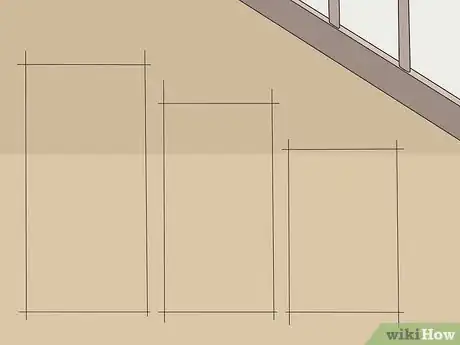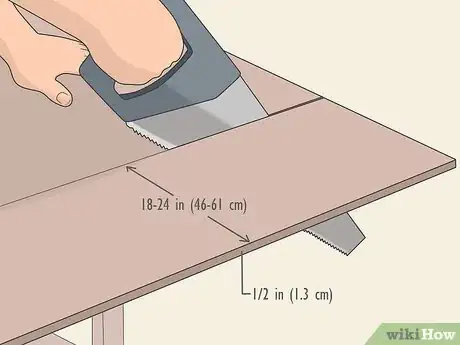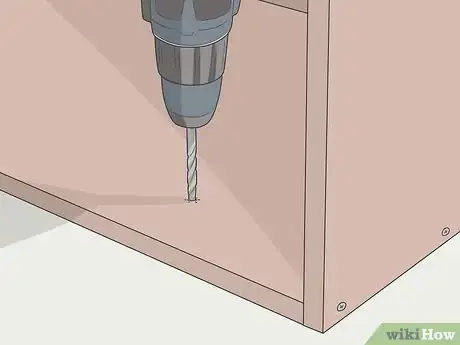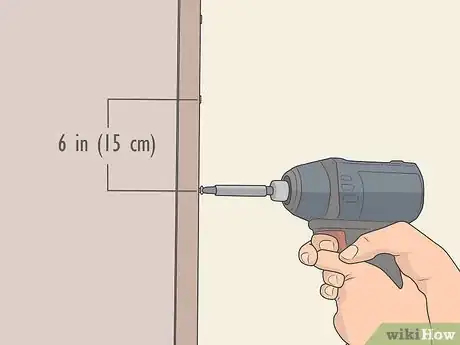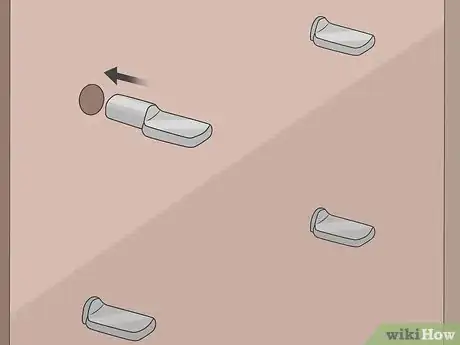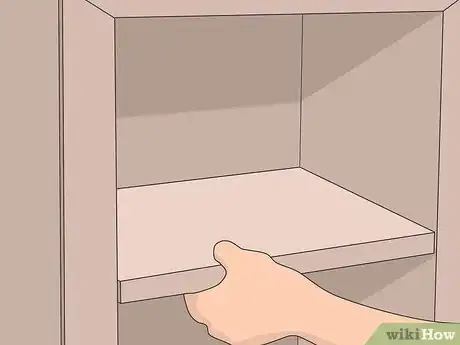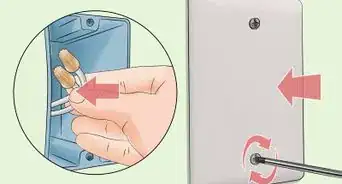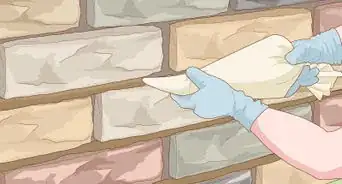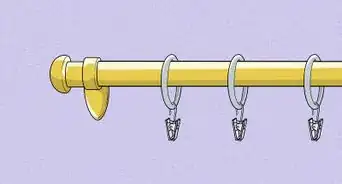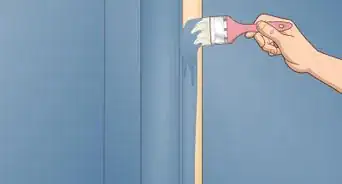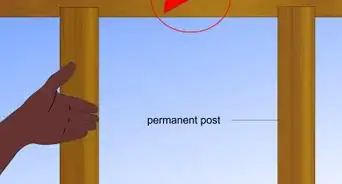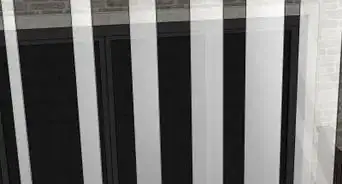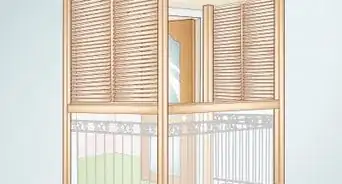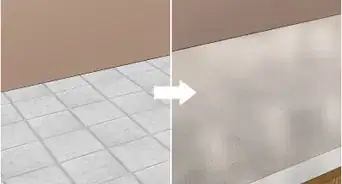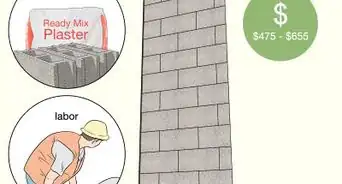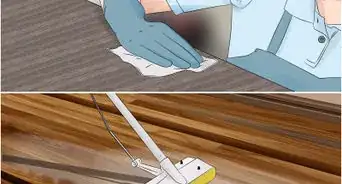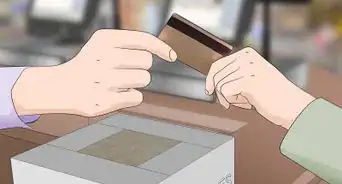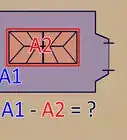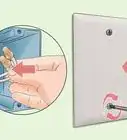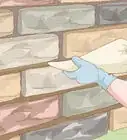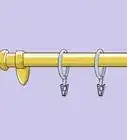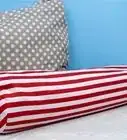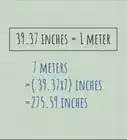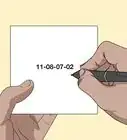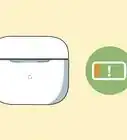This article was co-authored by Alberto DeJesus and by wikiHow staff writer, Hunter Rising. Alberto DeJesus is a Construction Specialist and the CEO of DeJesus Industries. With more than four years of experience, he specializes in high-end real estate development and construction. Alberto and DeJesus Industries have been featured on NBC News and have worked with numerous well-known companies, including Mazda, Amazon, and CVS. Alberto holds a Bachelor’s degree from Boston University.
There are 18 references cited in this article, which can be found at the bottom of the page.
This article has been viewed 42,086 times.
If you don’t have a lot of storage in your home and you’re looking for a new place to organize your belongings, keeping items under your stairs is a great way to save space. If you want to have exposed storage, you can easily make boxes to use as shelves between the studs beneath your stairs. If you want to hide your items so they don’t look cluttered, you can also make drawers that extend out from the staircase. With a bit of work and some tools, you’ll be able to create under-stair storage in an afternoon!
Steps
Building Drawers under the Stairs
-
1Locate the studs behind the wall under your stairs. Hold a stud finder against your wall and turn it on. Slowly move the stud finder back and forth over your drywall until it beeps or a light turns on. Mark the location of the stud with a pencil so you know where it is later on. Continue across the wall under your stairs until you’ve located each of the studs.[1]
- Once you finish, the drawers will look like triangles or trapezoids since they go up to the stringer, or the angled support on your stairs. The drawers will pull straight out and have a large box for storage.
- If the area under your stairs doesn’t have drywall, then you can skip this step.
- If you don’t have a stud finder, then try knocking on the wall to find the stud. If you hear a hollow, echoing sound, then there isn’t a stud behind the wall. If the wall makes a solid thumping noise, then there is a stud.
-
2Use a drywall saw to cut out the drywall between the studs. Poke the end of the saw through the drywall so it lines up with the edge of one of the studs. Pull the saw down along the length of the stud until you reach the bottom. Continue cutting out the entire section of drywall between the studs until you can carefully pull it out of place. Keep removing other pieces of drywall between the other studs until you have enough spaces for the number of drawers you want to install.[2]
- You may also use a reciprocating saw to cut through the drywall faster.
- The height of the hole you cut out depends on how tall you want the drawers to extend.
Warning: If you aren’t sure what’s behind the drywall under your stairs, call an electrician or a home inspector to check if there are any wires or important components.
Advertisement -
3Install horizontal boards running from the bottom of the studs to the wall. Measure the distance from the back of the stud to the opposite side of the stairs to know what length you need for your supports. Cut 2 in × 4 in (5.1 cm × 10.2 cm) boards to the lengths you need and place them behind the studs so they are on their long, skinny sides. Place angle braces on top of each board so they’re next to the studs and screw them in using 1 1⁄2 in (3.8 cm) screws. Secure the other side of the board to the studs on the opposite side.[3]
- You can buy angle braces from your local hardware store.
- Ask the employees at the store where you bought your wood to cut it for you if you don’t have the proper tools at home.
-
4Screw drawer runners onto the horizontal boards. Get drawer runners for each hole that can extend past the side of your stairwell and support up to 100 pounds (45 kg). Extend the runners fully to make sure they reach out past the drywall so you can access the drawers. Use 1 1⁄2 in (3.8 cm) screws to secure one of the runners to the widest side of the horizontal support. Place another runner on the board across from it so it’s parallel with the first one. When you’re finished, each cut-out section between the studs will have 2 drawer runners along the bottom that are perpendicular to the drywall.[4]
- You can buy drawer runners from your local hardware or home improvement store.
- Make sure the drawer runners are perfectly level and in line with one another, or else they won’t slide open easily.
-
5Attach 1 in × 3 in (2.5 cm × 7.6 cm) boards to the sides of the runners that extend out. The parts of the drawer runners that extend out from the wall are too flimsy to hold a drawer on their own, so they need supports to keep them level. Measure the length of the runner section that extends out of the wall and cut enough 1 in × 3 in (2.5 cm × 7.6 cm) boards for each of the runners. Position the board on the extended part of the runner so the long narrow edge is on top and level. Screw the sides of the board into the runner using 1 1⁄2 in (3.8 cm) screws.[5]
- If you try to attach drawers directly to the runners, they may bend or pull out of the studs.
Tip: Make sure the boards on each pair of runners are level with one another or else the drawer will sit crooked on top of them.
-
6Secure supports between the 1 in × 3 in (2.5 cm × 7.6 cm) boards. Position the 1 in × 3 in (2.5 cm × 7.6 cm) supports along the front and back edges of the boards so they form a rectangle. Make sure the tops of the boards are perfectly level or else the drawer will teeter or rock when you try to set it. Screw the supports into each of the 1 in × 3 in (2.5 cm × 7.6 cm) boards attached to the runners. Continue adding supports to the rest of the drawers.[6]
- You can also add an additional support in the middle of the boards if you want, but it’s not required.
-
7Saw plywood to match the dimensions of the openings in your walls. Measure the openings you cut out for your drawers with a tape measure so you know what dimensions you need for your drawers. Get enough 1⁄4–1⁄2 in (0.64–1.27 cm) plywood so you can create boxes that sit on top of the 1 in × 3 in (2.5 cm × 7.6 cm) supports and extend to the back wall behind the stairs. Use a circular saw to cut through the wood along the outlines that you drew.[7]
- The exact sizes of the drawers depend on how tall you want them and how many you plan on adding.
- This build creates a single drawer between each stud, but you can construct shelves on top of them for additional storage space.
-
8Make plywood boxes that are the same depth as the runners. Dry-fit the sides of the box to make a rectangular frame for your drawers. Screw the frame together with 2 in (5.1 cm) wood screws so the edges are perfectly level with one another. Put the bottom piece of the box on top of the frame and secure it in place with screws every 4–5 inches (10–13 cm) along the edge. Leave the top of the box open so you can access your belongings.[8]
- Set the box on top of the 1 in × 3 in (2.5 cm × 7.6 cm) supports and push it into the wall to make sure it fits inside of the hole snugly.
- You can add shelves to the box if you want to have more room for storage.
-
9Screw the boxes onto the supports attached to the drawer runners. Fully extend the drawer runners out from under your staircase and place the boxes you made on top of the 1 in × 3 in (2.5 cm × 7.6 cm) boards. Hold the box tightly against the runners and use 2 in (5.1 cm) wood screws every 6 inches (15 cm) to secure it to the supports underneath. Repeat the process for any other boxes and drawers you have.[9]
-
10Cut MDF that’s the same size as the opening in your wall. Medium-density fibreboard (MDF) is a lightweight wood that has a smooth finish and will make the end of your drawer look clean. Get a piece of MDF that’s 1⁄4 inch (0.64 cm) thick and use your circular saw to cut it down to the size you need for each opening in your wall.[10]
- You can get MDF from your local hardware or home improvement store.
- The employees at the store may be able to cut the MDF to size for you.
- You can also use regular plywood, but the wood grain will be visible when you’re finished.
-
11Attach the MDF to the front of the drawer with screws to conceal it. Line up the MDF with the box on your drawer and position it so it covers up any of the areas you cut out. Screw through the MDF every 6 inches (15 cm) to secure it to the front side of the drawer. When you’re finished, the drawer will have a smooth finish and be hidden when you close it.[11]
- Ask a helper to assist you to ensure the MDF doesn’t move around while you’re attaching it.
- You can choose to paint the MDF if you want, or leave it unfinished for a more rustic look.
- Screw handles or knobs onto the MDF if you want to make them easier to pull out.
Making Adjustable Box Shelves
-
1Locate the studs in the wall underneath the stairs. Hold a stud finder against the wall underneath your stairs and turn it on. Slowly run it along the side of your wall until the light turns on or it makes a beeping noise. Mark the location of the stud with a pencil so you know where the stud is located. Continue marking studs under the stairs so you know where you can place your box shelves.[12]
- When you’re finished building your shelves, they will look like rectangular boxes that recess into the wall.
- If you don’t have a stud finder, knock on the drywall and listen for a solid sound behind it. If it sounds hollow or echoes, then there isn’t a stud.
- If the studs or framing from your stairs are already exposed, you can skip this step.
-
2Draw boxes on your wall where you want to place your shelves. Use a straightedge as a guide to make sure your lines are straight and level when you draw them. Place the sides of the box directly on the edges of the studs so you can get the most storage. Take a few steps away from the wall and look at the layout of the boxes to see if you’re happy with it. Write down the dimensions of your boxes so you don’t forget them later.[13]
- You can make the boxes as short or tall as you want.
- The boxes must fit underneath the stair’s stringer, which is the angled bottom support on your staircase.
-
3Cut through the drywall with a drywall saw. Poke a hole through your drywall with a drywall saw along the edge of one of the studs. Follow along the edge of the stud with the blade of your saw to cut out the outline for the boxes. Keep your cuts as straight as possible so you don’t damage any of the other drywall surrounding it. Once you cut out the full outline of the boxes, pull the drywall away from the wall.[14]
- You can get a drywall saw from your local hardware store.
- If you don’t have a drywall saw, then you can also use a reciprocating saw to make the cuts faster.
- You don’t need to cut through any of the studs.
Warning: Check what’s on the other side of the wall before you make your cuts if you’re able to. If you don’t know what’s on the other side of the drywall, then contact an electrician or a home inspector to look at it for you.
-
4Saw pieces of plywood to match the dimensions of the openings for each box. Get enough 1⁄2 in (1.3 cm) plywood for the dimensions of your boxes so you can make them 18–24 inches (46–61 cm) deep. Draw the pieces for all the boxes on your plywood so you can easily cut them out along the outlines. Put the wood on a flat surface and use a circular saw to cut out the pieces.[15]
- Wear safety glasses whenever you use power tools to protect your eyes.
- You may also use a handsaw to cut the wood, but it will take longer and the lines may be more crooked.
- The employees at the store where you bought the plywood may be able to cut the pieces to size for you if you don’t have the tools at home.
-
5Assemble the pieces of plywood into boxes using 2 in (5.1 cm) screws. Dry-fit the sides of the box together to make a rectangular frame that fits in the hole you cut. Once you have the frame to size, screw the edges together every 4–6 inches (10–15 cm) to secure the pieces together. Place a flat piece of plywood on top of the frame and screw it along the edges to make the back of your shelf. Continue building the other boxes the same way.[16]
- Frequently test the fit of the boxes in the holes under your stairs to make sure they fit snugly.
- The boxes should only have 5 sides—leave the front open so you can put items inside.
-
6Drill parallel sets of holes on each side of the boxes so you can add shelves. Start the first hole 3–4 inches (7.6–10.2 cm) up from the bottom of the box so it’s 2 inches (5.1 cm) from the front edge. Hold the drill perpendicular to the wood and drill 1⁄4 inch (0.64 cm) into the plywood. Place another hole at the same height as the first one so they’re 10–12 inches (25–30 cm) apart. Continue making parallel sets of holes every 3 in (7.6 cm) so they form straight lines. Repeat the process on the other side of the box so the holes line up across from one another.[17]
- You can space the holes further apart if you want taller shelves or don't plan to adjust them.
- Place a sheet of pegboard on the side of your box to use it as a guide for where to place your holes.
-
7Screw the boxes into the studs every 6 in (15 cm). Fit the box into the hole in your wall so the edges are flush with the drywall. Position a 2 in (5.1 cm) screw on the inside of the box so it lines up with the stud, and screw it in. Continue placing screws every 6 inches (15 cm) down the height of the box on each side so they’re held securely in place. Repeat the process with any other boxes you need to install.[18]
- Ask a helper to hold the boxes steady while you screw them in so they don’t accidentally fall out of place.
- If the box is too small for the hole in your wall, place spacers between the studs and the box to tighten the gaps.
-
8Add trim around the outside edge of the box to hide the seams. Get pieces of wood trim that match your room’s decor so they don’t clash. Cut the trim with your circular saw so the pieces the same dimensions as the outlines of the boxes. Hold the trim against the edge of the box so it covers any exposed sides. Use 2 in (5.1 cm) nails or screws to secure the trim to your studs.[19]
- You can buy wood trim from your local home improvement or hardware store.
- You don’t need to add trim, but you will see the exposed edges of the drywall if you don't.
-
9Push shelf pins into the boxes where you want to place your shelves. Shelf pins have a rounded end that fits into holes and a flat end to support the actual shelves. Get shelf pins that fit into the holes you drilled on the sides of the box, and push them into holes that are directly across from one another. Set the pins so they’re the same height as the shelves you want to make inside the box, and make sure the flat sides are parallel to the bottom.[20]
- You can buy shelf pins from a home improvement or hardware store.
- Don’t use shelf pins that are too small since they will fall out and not support your shelves.
-
10Put pieces of plywood on top of the pins to use for your shelves. Measure the inside width of your boxes so you know how long to make your shelves. Use 1⁄2 in (1.3 cm) plywood and cut them to the same width and depth as your boxes with your circular saw. Slide the plywood into the box so it rests on top of the shelf pins and fits snugly against the sides. Push down on top of the shelf to make sure it doesn’t wobble or come loose.[21]
- If the shelf wobbles, then check that the pins are at the same height.
- You can place as few or many shelves inside your box as you want.
Warnings
- If you aren’t sure if there’s any electrical components behind your wall, contact an electrician or home inspector to check what’s behind the wall under your stairs before you start working.⧼thumbs_response⧽
- Always wear safety glasses while you’re working with power tools to keep your eyes protected.⧼thumbs_response⧽
Things You’ll Need
Making Adjustable Box Shelves
- Stud finder
- Pencil
- Drywall saw
- 1⁄2 in (1.3 cm) plywood
- Circular saw
- Safety glasses
- Drill
- 2 in (5.1 cm) screws
- Wood trim
- 2 inches (5.1 cm) nails
- Hammer
- Shelf pins
Building Drawers under the Stairs
- Stud finder
- Drywall saw
- 2 in × 4 in (5.1 cm × 10.2 cm) boards
- Circular saw
- Drawer runners
- 1 1⁄2 in (3.8 cm) screws
- Drill
- 1 in × 3 in (2.5 cm × 7.6 cm) boards
- 1⁄2 in (1.3 cm) plywood
- Circular saw
- 1⁄2 in (1.3 cm) MDF
References
- ↑ https://www.digitaltrends.com/home/how-to-find-wall-studs/
- ↑ https://youtu.be/abdpwnrBtNE?t=53
- ↑ https://youtu.be/abdpwnrBtNE?t=37
- ↑ https://www.popularmechanics.com/home/how-to-plans/how-to/a1420/4212966/
- ↑ https://youtu.be/ZEnic3Aoyi0?t=331
- ↑ https://youtu.be/ZEnic3Aoyi0?t=352
- ↑ https://youtu.be/abdpwnrBtNE?t=162
- ↑ https://youtu.be/abdpwnrBtNE?t=202
- ↑ https://youtu.be/abdpwnrBtNE?t=235
- ↑ https://youtu.be/abdpwnrBtNE?t=278
- ↑ https://youtu.be/ZEnic3Aoyi0?t=478
- ↑ https://www.digitaltrends.com/home/how-to-find-wall-studs/
- ↑ https://youtu.be/NeammUPze6U?t=39
- ↑ https://www.popularmechanics.com/home/how-to-plans/how-to/a1420/4212966/
- ↑ https://www.popularmechanics.com/home/how-to-plans/how-to/a1420/4212966/
- ↑ https://youtu.be/NeammUPze6U?t=55
- ↑ https://youtu.be/ZzBtqSfKkVk?t=470
- ↑ https://youtu.be/NeammUPze6U?t=108
- ↑ https://youtu.be/NeammUPze6U?t=112
- ↑ https://youtu.be/NeammUPze6U?t=82
- ↑ https://youtu.be/NeammUPze6U?t=88
