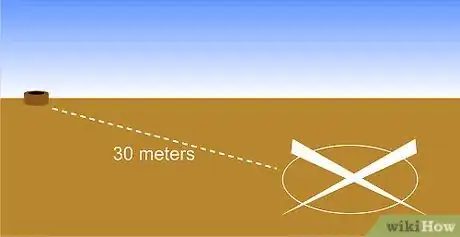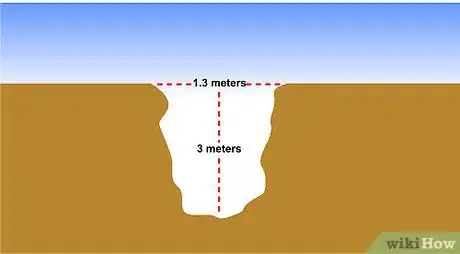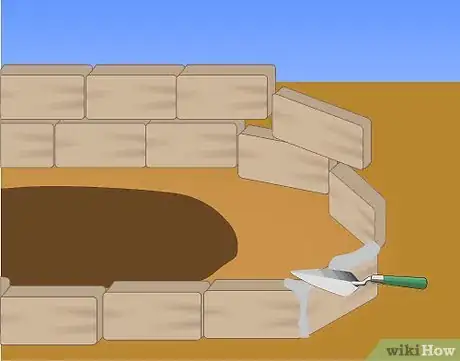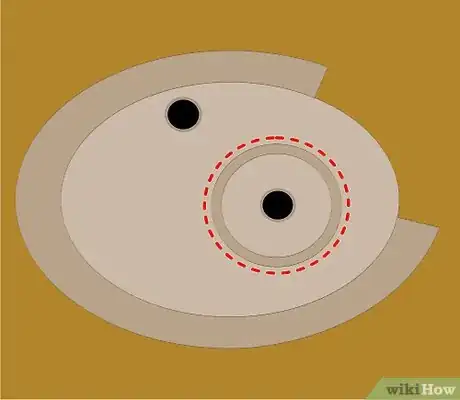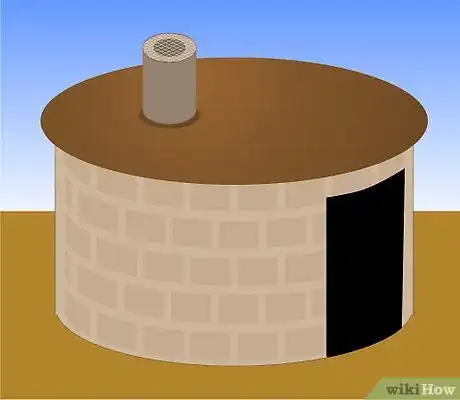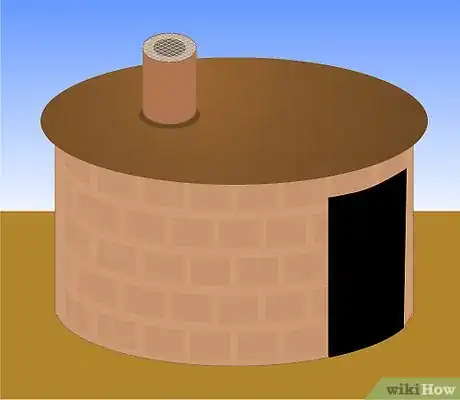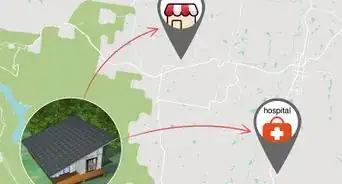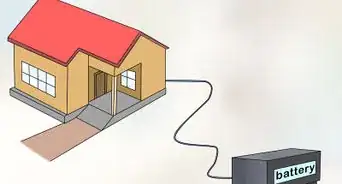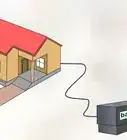X
wikiHow is a “wiki,” similar to Wikipedia, which means that many of our articles are co-written by multiple authors. To create this article, volunteer authors worked to edit and improve it over time.
This article has been viewed 52,450 times.
Learn more...
The Blair latrine was invented by Dr Peter Morgan from the Blair Institute.[1] It features an odorless and fly-free squat toilet suitable for many villages in places like Africa where sanitation is vital and the lack of plumbing makes it difficult to install modern toilets. Here is how to build a Blair latrine.
Steps
-
1Select a suitable site that is at least 30 meters (98.4 ft) from wells or bore holes. This will help to ensure that human waste doesn't end up in the water supply.
-
2Dig a pit in the ground. Make the pit 1.3 meters (4.3 ft) wide and 3 meters (9.8 ft) deep.[2]Advertisement
-
3Line the pit around with bricks. Mortar the bricks in place with cement. Use a trowel to neaten the mortar and remove excess mortar.[3]
-
4Cover the completed brick pit with a round cement slab the same diameter as the hole (1.3 metres wide).[4]
- The slab needs to have one hole for ventilation via a chimney and another hole to squat over. Cut these out before sealing the slab in place.
-
5Seal the gap between the slab and the pit well. Use cement mortar again. Sealing it is vital because it will trap any flies and prevent them from congregating.[5]
-
6Build brick walls around the toilet base. This is for privacy.[6]
-
7Attach a chimney to the ventilation hole and bring it up through the roof of the toilet. This ensures that dangerous odors and gases are ventilated upward and out into the air away from ground level.[7]
- Place fly screen material over the top of the chimney.
-
8Plaster the outer walls and chimney with adobe.
Advertisement
Community Q&A
-
QuestionWhat cutting tools are needed to build a latrine?
 Community AnswerDepending on how sophisticated you want your latrine, a temporary one could be made with a shovel and broken branches. A very sophisticated one would require shovels, saws, miter boxes, hammers, tape measures, levels, and maybe a whole lot more.
Community AnswerDepending on how sophisticated you want your latrine, a temporary one could be made with a shovel and broken branches. A very sophisticated one would require shovels, saws, miter boxes, hammers, tape measures, levels, and maybe a whole lot more. -
QuestionHow do you place the reinforcement on a concrete slab?
 Community AnswerIf you are talking about rebar reinforcement, it goes inside the concrete. You place the rebar in the form or pit where the concrete will be poured. It needs to be wired together in such a way that is supported and ends up in the center of the concrete vertically, with only the supports touching the bottom, and not too near any sides.
Community AnswerIf you are talking about rebar reinforcement, it goes inside the concrete. You place the rebar in the form or pit where the concrete will be poured. It needs to be wired together in such a way that is supported and ends up in the center of the concrete vertically, with only the supports touching the bottom, and not too near any sides. -
QuestionCan I put a pit behind my toilet for waste collection and then add a slab on top so that I don't see it?
 Community AnswerNo. It will see bacteria build up and spread out regardless of the slab. You will require better maintenance to avoid trouble.
Community AnswerNo. It will see bacteria build up and spread out regardless of the slab. You will require better maintenance to avoid trouble.
Advertisement
Things You'll Need
- Bags of cement
- Bricks
- Digging items
- Trowel
- Adobe
References
- ↑ Wikipedia, Blair Toilet, https://en.wikipedia.org/wiki/Blair_toilet
- ↑ https://www.ircwash.org/sites/default/files/321.4-88DO-2662.pdf
- ↑ https://www.ircwash.org/sites/default/files/321.4-88DO-2662.pdf
- ↑ http://www.susana.org/_resources/documents/default/2-1177-buildersmanualforubviplonguniversalventpipe.pdf
- ↑ http://www.susana.org/_resources/documents/default/2-1177-buildersmanualforubviplonguniversalventpipe.pdf
- ↑ http://www.wrc.org.za/wp-content/uploads/mdocs/709-1-00.pdf
- ↑ http://www.wrc.org.za/wp-content/uploads/mdocs/709-1-00.pdf
About This Article
Advertisement
