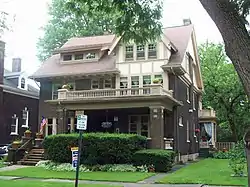James G. Marshall House
James G. Marshall House is a historic home located at Niagara Falls in Niagara County, New York. It is a three-story Arts and Crafts style dwelling built in 1913 by the industrialist and inventor James G. Marshall (1869–1960). It was designed by prominent local architect Simon Larke, who also designed the Former Niagara Falls High School. In April 1994, it opened as a bed and breakfast.[2]
James G. Marshall House | |
 James G. Marshall House, June 2009 | |
  | |
| Location | 740 Park Place, Niagara Falls, New York |
|---|---|
| Coordinates | 43°5′52″N 79°4′11″W |
| Built | 1913 |
| Architect | Larke, Simon and Russell |
| Architectural style | Bungalow/Craftsman |
| NRHP reference No. | 04000709 [1] |
| Added to NRHP | July 16, 2004 |
It was listed on the National Register of Historic Places in 2004.[1] It is located within the Park Place Historic District, listed on the National Register of Historic Places in 2010.
Larke was also the architect for Temple Beth El, 720 Ashland Avenue.
References
- "National Register Information System". National Register of Historic Places. National Park Service. March 13, 2009.
- "Cultural Resource Information System (CRIS)". New York State Office of Parks, Recreation and Historic Preservation. Archived from the original (Searchable database) on 2015-07-01. Retrieved 2016-07-01. Note: This includes Claire L. Ross (c. 2004). "National Register of Historic Places Registration Form: James G. Marshall House" (PDF). Retrieved 2016-07-01. and Accompanying five photographs
External links
- Marshall, James G., House - Niagara Falls, NY - U.S. National Register of Historic Places on Waymarking.com
- A Bed and Breakfast in Niagara Falls USA b&b
This article is issued from Wikipedia. The text is licensed under Creative Commons - Attribution - Sharealike. Additional terms may apply for the media files.

