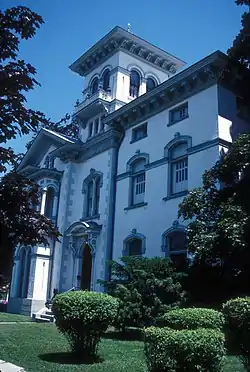Richardson-Bates House
Richardson-Bates House is a historic home located at Oswego in Oswego County, New York. It is constructed primarily of brick and built in two stages. The main section is a 2+1⁄2-story, Tuscan Villa style brick residence with a gable roof and 4-story tower designed by architect Andrew Jackson Warner about 1867. The interior features carved woodwork by Louis Lavonier. The South wing addition included a private library, formal dining room and kitchen that was completed in 1889.[2]
Richardson-Bates House | |
 | |
  | |
| Location | 135 E. 3rd St., Oswego, New York |
|---|---|
| Coordinates | 43°27′21″N 76°30′16″W |
| Area | 1 acre (0.40 ha) |
| Built | 1867 |
| Architect | Warner, A.J.; Lavonier, Louis |
| NRHP reference No. | 75001220[1] |
| Added to NRHP | September 5, 1975 |
The house and its contents were donated to the Oswego Historical Society in 1947.[3] It was listed on the National Register of Historic Places in 1975.[1]
References
- "National Register Information System". National Register of Historic Places. National Park Service. March 13, 2009.
- "History – Richardson-Bates House Museum". www.rbhousemuseum.org. Retrieved 2017-09-09.
- Cornelia E. Brooke (March 1975). "National Register of Historic Places Registration: Richardson-Bates House". New York State Office of Parks, Recreation and Historic Preservation. Retrieved 2009-12-01. See also: "Accompanying eight photos".
This article is issued from Wikipedia. The text is licensed under Creative Commons - Attribution - Sharealike. Additional terms may apply for the media files.

