Akbar's tomb
Akbar's tomb is the tomb of the Mughal emperor Akbar. It was built in 1605–1613 by his son, Jahangir and is situated on 119 acres of grounds in Sikandra, a suburb of Agra, Uttar Pradesh, India.
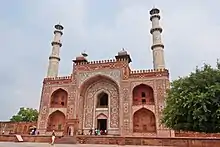
Location
It is located at Sikandra, in the suburbs of Agra, on the Mathura road (NH2), 8 km west-northwest of the city center. About 1 km away from the tomb, lies, Tomb of Mariam-uz-Zamani, his favourite wife,[1] who after the death of Akbar laid a large garden around his tomb[2] and was later buried there by her son, Jahangir.
History
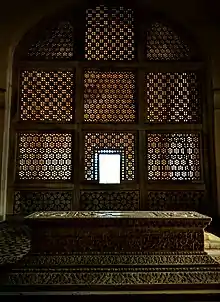
After Akbar's death, his son Jahangir planned and completed the construction of his father's tomb in 1605–1613. It cost 1,500,000 rupees to build and took 3 or 4 years to complete.[3] Mariam-uz-Zamani, after the death of her husband, Akbar, laid a large garden around his tomb.[2]
During the reign of Aurangzeb, Jats rose in rebellion under the leadership of Raja Ram Jat. Mughal prestige suffered a blow when Jats ransacked Akbar's tomb, plundering and looting the gold, jewels, silver, and carpets.[4] The grave was opened and the late king's bones were burned.[5][6]
As Viceroy of India, George Curzon directed extensive repairs and restoration of Akbar's mausoleum, which were completed in 1905. Curzon discussed the restoration of the mausoleum and other historical buildings in Agra in connection with the passage of the Ancient Monuments Preservation Act in 1904, when he described the project as "an offering of reverence to the past and a gift of recovered beauty to the future". This preservation project may have discouraged veneration of the mausoleum by pilgrims and people living nearby.[7]
Architecture
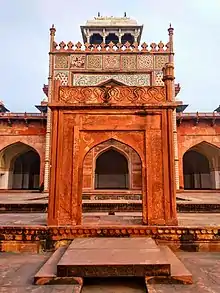
The south gate is the largest, with four white marble chhatri-topped minarets, which are similar to (and pre-date) those of the Taj Mahal, and is the normal point of entry to the tomb. The tomb itself is surrounded by a walled enclosure 105 m square. The tomb building is a four-tiered pyramid, surmounted by a marble pavilion containing the false tomb. The true tomb, as in other mausoleums, is in the basement.[8] The buildings are constructed mainly from a deep red sandstone, enriched with features in white marble. Decorated inlaid panels of these materials and a black slate adorn the tomb and the main gatehouse. Panel designs are geometric, floral and calligraphic, and prefigure the more complex and subtle designs later incorporated in Itmad-ud-Daulah's tomb.[9][10]
Gallery
 An unknown Lodi tomb in Akbar's tomb complex
An unknown Lodi tomb in Akbar's tomb complex Barrel vault
Barrel vault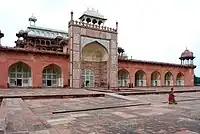 Front façade
Front façade Circumferential gallery around the cenotaph
Circumferential gallery around the cenotaph View of South Gate from interior
View of South Gate from interior The Tomb of Akbar, c. 1905
The Tomb of Akbar, c. 1905 Main entrance of Akbar's tomb complex from inside
Main entrance of Akbar's tomb complex from inside Tomb ceiling details, Tomb of Akbar, Sikandra
Tomb ceiling details, Tomb of Akbar, Sikandra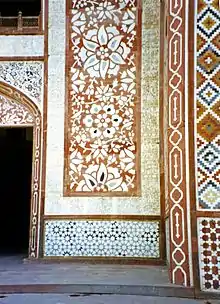 Inlay panels on the South Gate
Inlay panels on the South Gate Calligraphy over the entrance to the main burial chamber
Calligraphy over the entrance to the main burial chamber True Tomb of Akbar, at the basement of the tomb
True Tomb of Akbar, at the basement of the tomb Kanch Mahal, built by Jehangir, as a harem quarter later used as a hunting lodge
Kanch Mahal, built by Jehangir, as a harem quarter later used as a hunting lodge Inside work of Akbar's tomb
Inside work of Akbar's tomb_of_main_Cenotaph.jpg.webp) Entrance Arch (inside details) of main Cenotaph
Entrance Arch (inside details) of main Cenotaph Akbar's tomb at basement
Akbar's tomb at basement
See also
- Akbar
- Akbarnama
- Tomb of Mariam-uz-Zamani, tomb of the chief queen consort of Akbar
- Tomb of Jahangir, tomb of Akbar's successor
- Humayun's Tomb, tomb of Akbar's father
- Bagh-e Babur, tomb of Akbar's grandfather
References
- Hindu Shah, Muhammad Qasim (1595–1612). Gulshan-I-Ibrahimi. Vol. 2. p. 143.
Akbur, after this conquest, made a pilgrimage to Khwaja Moyin-ood-Deen Chishty at Ajmere and returned to Agra; from whence he proceeded to visit the venerable Sheikh Sulim Chishty, in the village of Seekry. As all the king's children had hitherto died, he solicited the Sheikh's prayers, who consoled him, by assuring him he would soon have a son, who would live to a good old age. Shortly after, his favourite sooltana, being then pregnant, on Wednesday the 17th of Rubbee-ool-Awul, in the year 997 was delivered of a son, who was called Sulim.
- Aziz, Al (12 August 1905). Selections from the Native Newspapers Published in the United Provinces of Agra & Oudh. p. 262. JSTOR saoa.crl.25922623.
- "The Tuzuk-i-Jahangiri; or, Memoirs of Jahangir. Translated by Alexander Rogers. Edited by Henry Beveridge".
- Catherine Blanshard Asher, Catherine Ella Blanshard Asher, 1992, "Architecture of Mughal India - Part 1", Cambridge University Press, Volume 4, Page 108.
- Edward James Rap; son, Sir Wolseley Haig and Sir Richard, 1937, "The Cambridge History of India", Cambridge University Press, Volume 4, pp.305.
- Waldemar Hansen, 1986, "The Peacock Throne: The Drama of Mogul India", Page 454.
- Rajagopalan, Mrinalini (Summer 2011). "From loot to trophy: the vexed history of architectural heritage in imperial India" (PDF). International Institute for Asian Studies. Retrieved 3 January 2019.
- "Fascinating monuments, timeless tales". The Hindu. Chennai, India. 22 September 2003. Archived from the original on 29 October 2003.
- Akbar's Tomb Archived 2010-06-19 at the Wayback Machine Archnet.org.
- Akbar's Tomb Architecture of Mughal India, Part 1, Volume 4, by Catherine Ella Blanshard Asher. Cambridge University Press, 1992. ISBN 0-521-26728-5. p. 107.
Further reading
- Keene, Henry George (1899). "Sikandra". A Handbook for Visitors to Agra and Its Neighbourhood (6 ed.). Thacker, Spink & Co. p. 43.
- Havell, Ernest Binfield (1904). "Sikandra". A Handbook to Agra and the Taj, Sikandra, Fatehpur-Sikri, and the Neighbourhood. Longmans, Green & Co., London.
External links
![]() Media related to Akbar's Tomb at Wikimedia Commons
Media related to Akbar's Tomb at Wikimedia Commons
- ASI's page on Akbar's tomb
- A painting of the tomb by William Purser, engraved by J Rolph, as an illustration to
 The Zenana., a poem by Letitia Elizabeth Landon.
The Zenana., a poem by Letitia Elizabeth Landon.
