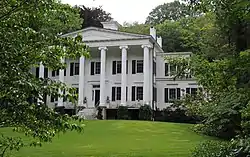William Ferdon House
William Ferdon House, also known as Ferdon Hall, is a historic home located at Piermont in Rockland County, New York. It was built about 1835, and is a two-story, Greek Revival style frame dwelling. It features a monumental front portico supported by six Ionic order columns. It has modern two-tiered flanking wings and a rear verandah. It was the home of U.S. Congressman John W. Ferdon (1826-1884).[2]: 3–5, 10
William Ferdon House | |
 | |
  | |
| Location | 270 Ferdon Ave., Piermont, New York |
|---|---|
| Coordinates | 41°02′06″N 73°55′08″W |
| Area | 1.48 acres (0.60 ha) |
| Built | c. 1835 |
| Architectural style | Greek Revival |
| NRHP reference No. | 11000292[1] |
| Added to NRHP | May 18, 2011 |
It was listed on the National Register of Historic Places in 2011.[1]
References
- "National Register of Historic Places Listings". Weekly List of Actions Taken on Properties: 5/16/11 through 5/20/11. National Park Service. 2011-05-27.
- "Cultural Resource Information System (CRIS)" (Searchable database). New York State Office of Parks, Recreation and Historic Preservation. Retrieved 2015-12-01. Note: This includes William E. Krattinger (April 2010). "National Register of Historic Places Registration Form: William Ferdon House" (PDF). Retrieved 2015-12-01. and Accompanying photographs
This article is issued from Wikipedia. The text is licensed under Creative Commons - Attribution - Sharealike. Additional terms may apply for the media files.

