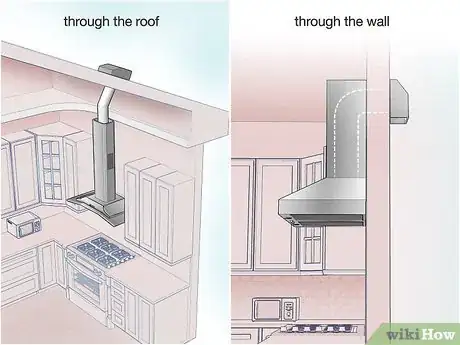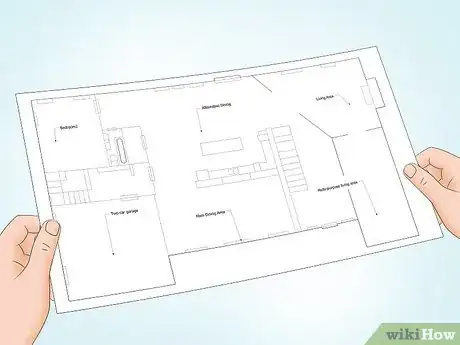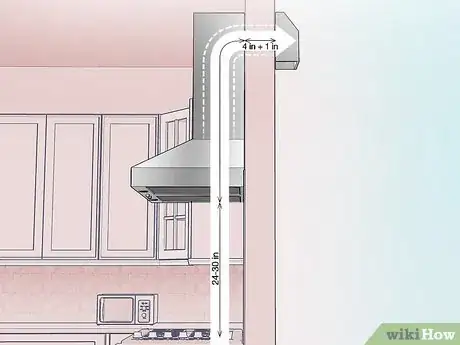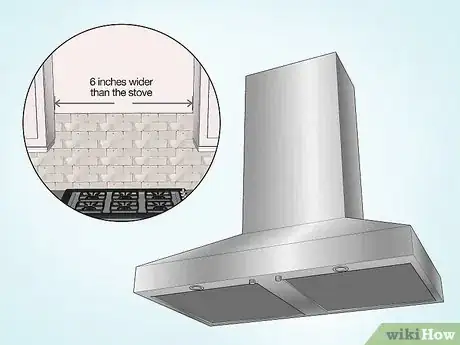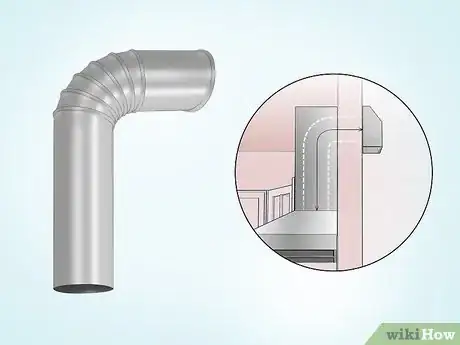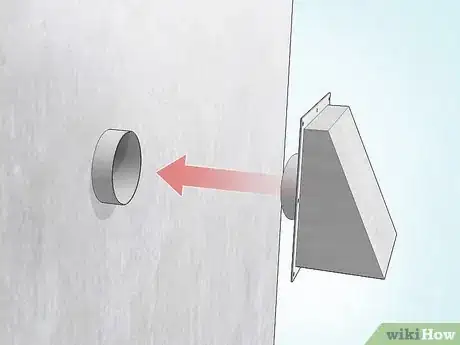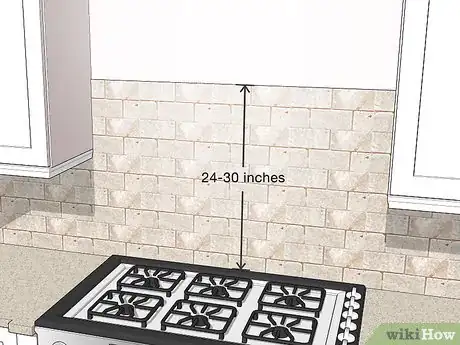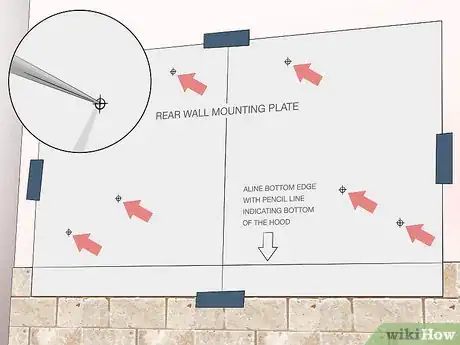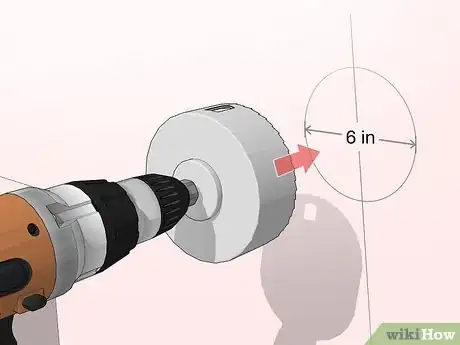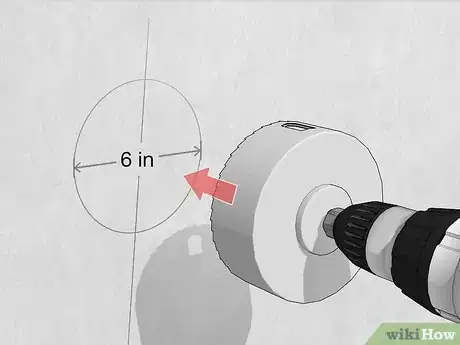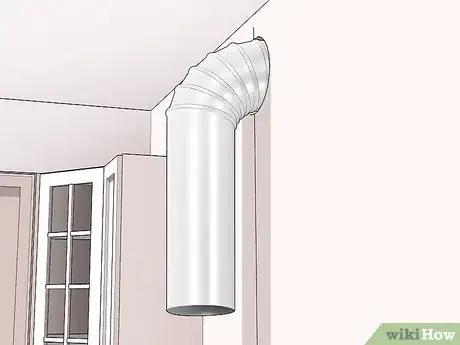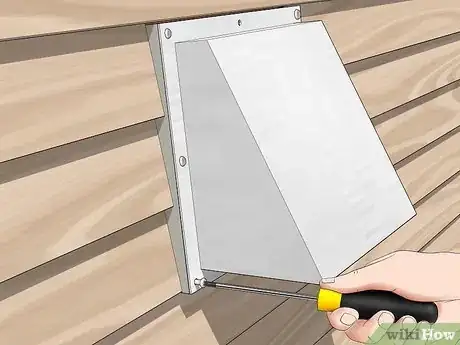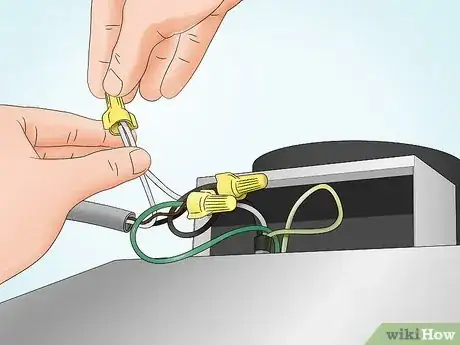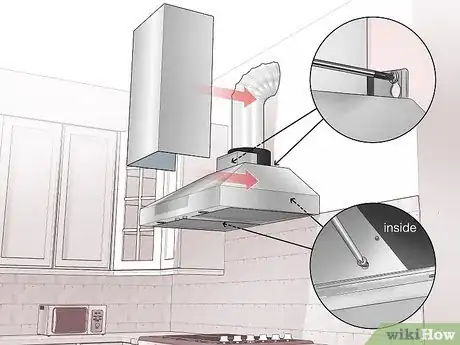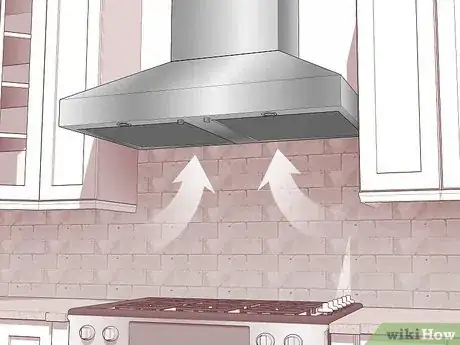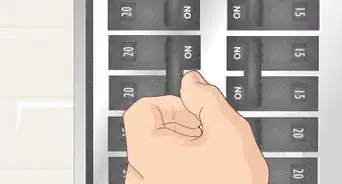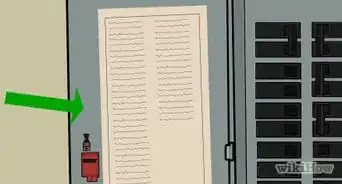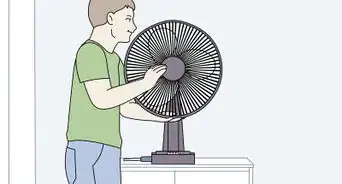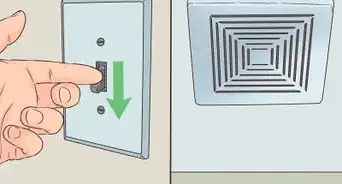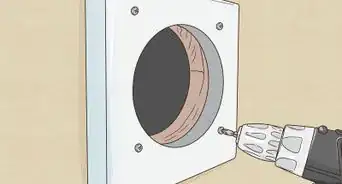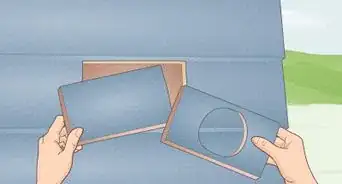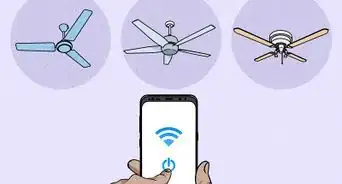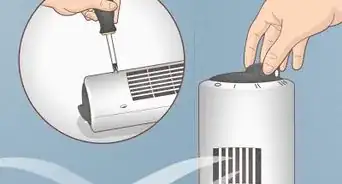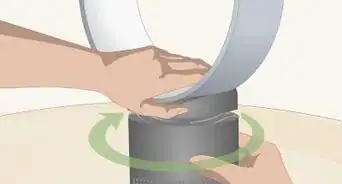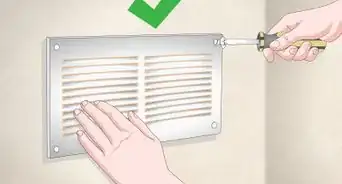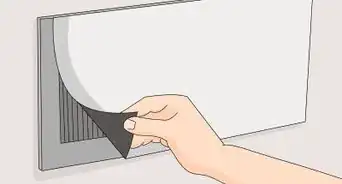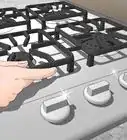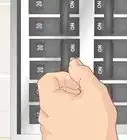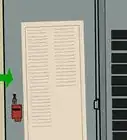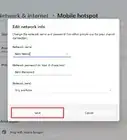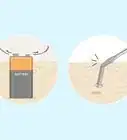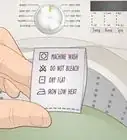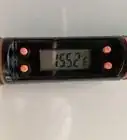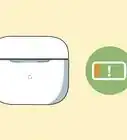This article was co-authored by wikiHow Staff. Our trained team of editors and researchers validate articles for accuracy and comprehensiveness. wikiHow's Content Management Team carefully monitors the work from our editorial staff to ensure that each article is backed by trusted research and meets our high quality standards.
There are 14 references cited in this article, which can be found at the bottom of the page.
This article has been viewed 110,238 times.
Learn more...
Proper stove ventilation is necessary to prevent the build-up of smoke, grease, and unpleasant fumes. Most kitchen stoves have ranged hoods over them to direct gas outside. If you’re using a wood-burning stove or a similar appliance, it will have a spot to hook a vent pipe directly to it. In addition to choosing a type of vent, measure and plan out your vent route before cutting space for it in your home. Connect the necessary pipes together to keep your home safe and clean when you use a stove.
Steps
Routing Ventilation Pipes
-
1Plan a route from the stovetop to the outside. Vent pipes need to exit your home in order to disperse smoke and grease. The best route is the shortest path to daylight. If your stove is near an exterior wall, the fastest way is to go through the wall. Other vents have to go up through the roof.[1]
- If your home has a chimney, you can often connect the vent pipe to the chimney instead of creating another hole in an exterior wall.
- If you have a cabinet over your stove, you may need to run the pipe behind or even through it. Cabinets are good for hiding vent pipes, but the pipe reduces your available storage space.
-
2Check your home’s blueprint for obstacles on the route. If you don’t have a blueprint available, visit your local government’s records office to see if they have a copy. Also, try asking a building inspector or a contractor for more information. Joists, electrical wires, and other construction material block your vent. Although you can sometimes move these components, adjusting the vent pipe’s route is usually more efficient.[2]
- If you have to go through important materials in the wall, speak to a contractor to avoid damaging your home. Find a local HVAC professional with experience installing stove venting.
- If your wall or ceiling is open, such as during construction, try testing the route yourself. Straighten out a coat hanger, tie it to a drill, then run it through the route you chose. If you hit something solid, you know you have framing or other issues to contend with.
Advertisement -
3Measure the space between the stove and the exterior wall. Use a tape measure to estimate the length of pipe needed for your route. Keep in mind that the distance will vary slightly depending on how you vent the stove. A basic hood vent rests 24 to 30 in (61 to 76 cm) above a stovetop. If you’re going to vent something like a wood-burning stove, you will need a longer pipe to connect directly to it.[3]
- If you’re installing through a finished wall, measure a nearby doorway, then add extra length for insulation and other components. For example, an average interior wall is about 4 in (10 cm) of framework plus an extra 1 in (2.5 cm), or 5 in (13 cm) thick in total.
- Add an extra 1 in (2.5 cm) of sheathing for an exterior wall, or about 6 in (15 cm) of thickness in total.
- Use your home’s blueprint if you have it available to determine wall and ceiling thickness.
Choosing Ventilation Components
-
1Purchase a range hood if you’re venting a kitchen stove. Range hoods hang over stoves and cooktops, eliminating smoke and other fumes. You don’t need one if you’re using a wood-burning stove or something similar that has its own exhaust pipe. Most kitchens have one for safety. Range hoods come in a variety of sizes and styles, but they all work the same way. Choose a hood that fits in the amount of wall space you have available.[4]
- The range hood needs to be about 6 in (15 cm) wider than your stove, extending past it on both sides.
- Some homes lack space to hide ducts or are made of materials like glass that can’t have duct openings. Count on needing free space 8 to 12 cm (3.1 to 4.7 in) wide for range ducts. Getting a regular range hood depends on how thick your wall is and what obstacles are in the way of an installation.
- If installing ducts is a problem you face, consider getting a ductless range hood that uses a filter to recirculate air.
-
2Get the length of pipe you need to connect the vent to the outside. On average, the metal pipe needs to be about 6 in (15 cm) in diameter. Measure the opening on your stove or range hood for a specific size. You will need at least 1 metal pipe, usually steel or aluminum, that connects the stove vent to the outside. You may need to use multiple pipes in order to build the vent.[5]
- For example, if you’re venting a range hood horizontally, you will probably need 2 pipes. The first pipe rests on top of the hood. The other pipe connects to it and runs horizontally towards the outside.
- Get a couple of pipe elbows to connect multiple vent pipes. The elbows allow you to change the vent’s route, which you will need to do for vents situated horizontally.
-
3Choose a vent cap to protect the pipe outside your home. A good vent cap prevents things from getting inside your pipes. Choose a metal or PVC cap that is the same diameter as your pipes. Test it out by attempting to fit it over the pipe you plan on placing in the wall.[6]
- Vent caps are available at most hardware stores with the rest of the pipes you need.
Installing Vent Pipes
-
1Measure at least 24 in (61 cm) above the stove to place a hood. The average hood rests 24 to 30 in (61 to 76 cm) above the stovetop. Depending on the type of hood you get, it attaches to the wall or the ceiling. Mark the attachment points with a pencil.[7]
- For hoods mounted on the wall, use a level to mark where the top and bottom edges will lie. Hold the level up against the wall, then trace lines in pencil.
- If you don’t need a hood, such as when venting a wood-burning stove, skip to cutting holes to fit the pipes. You don’t need to hang anything on the wall or ceiling.
-
2Mark spots for the attachment screws and vent pipe opening. Many range hoods come with a template you can hold up to the wall to mark these spots. Use a laser level as needed to line up the template with the wall or ceiling. Tape it in place, then note the important points in pencil.[8]
- If you don’t have a template, hold the hood or vent pipe against the wall or ceiling. Trace the vent opening and mark any attachment points.
-
3Cut a hole in the wall for the vent pipe. The easiest way to make the hole is with a hole saw. Try to get a blade size as close to the diameter of your vent pipes as possible. Position the saw in the center of the area you need to cut, drill into it, then pull out the wall material. After removing the initial material, continue cutting to extend the hole all the way through the wall.[9]
- Wear goggles and a dust mask when drilling and sawing. Consider having someone else nearby with a vacuum to collect dust as you work.
- Use a regular carbon steel hole saw blade for wood and drywall. Use a bi-metal blade to slice through metal. Switch to a diamond-tipped blade for stone, concrete, and other tough material.
- You can also use a drill bit to start the cut, then use a different saw to cut the material.
-
4Create another hole to lead the pipe outside your home. Go outside your home and drill a second hole the same way you did with the first. Make sure you know exactly where your vent pipe will lead so you don’t drill a hole in the wrong place. You may also need to cut additional holes, such as when you need to run the vent through the attic to lead it outside.[10]
- Be on the lookout for studs, pipes, and other obstacles. If you run into them, you will need to reroute your vent or have a contractor remove the obstacles.
- If you’re uncertain where to create the exterior hole, you can wait until you fit the vent pipes. With careful planning, this usually isn’t necessary, but accuracy makes waiting worth it.
-
5Install ductwork to connect the vent to the outside of your home. Position the pipes according to the type of hood or stove you’re using as well as the route you chose. Usually, this means connecting a steel or aluminum pipe to your hood or stove first. Slide the pipes into elbow joints as needed to orient the vent in the proper direction. Wrap pieces of aluminum duct tape around each joint to secure the pipe pieces together.[11]
- Use the same size pipes and elbow joints. The pipes fit inside the joints and don’t need to be screwed or glued together.
-
6Fit the vent cap on the outside of the wall with silicone caulk. Lay the vent cap so it’s as flat against your home as you can make it. Cut away some of the siding or roofing to get it as even with your home’s surface as possible. Vent caps rest on square plates, so fitting one on your home isn’t too tough. When you have it in place, spread a bead of caulk around the edge of the plate to glue it in place.[12]
- The flatter the vent cap is on the wall or ceiling, the more waterproof your vent will be. Expect water to drip into any space left between your home’s surface and the vent cap plate.
-
7Screw the vent cap plate to your home. The screws you need will be included with the vent cap you purchased. You will usually need 4 to 6 stainless steel screws. Fit them directly in the screw holes near the corners of the metal plate, then use a drill to secure the plate to your home.[13]
- The size of the screws will vary depending on how big the plate is.
Connecting a Range Hood
-
1Connect the venting system to electrical wires if needed. If you are setting up a range hood, look for the electrical wires on its back end. Twist the wires together with exposed circuit wires in the wall or a nearby junction box. Hoods generally consist of a pair of wires that you match with same-colored wires in your home. After twisting the ends of the wires together, hold them together with a wire nut.[14]
- Always turn off the room’s electrical power before handling wires. Flip the circuit breaker in the bottom part of your home and consider testing exposed wires with a voltmeter.
- What you need to do depends on your stove. Some stoves and hoods simply plug into a wall outlet, while others require electrical work.
- If you’re unsure about handling electrical wires, call a professional electrician or a ventilation expert in your area. Let them finish the installation in a safe way.
-
2Mount the ventilation system on the wall with screws if needed. For a range hood, find the screws that came included with it. Hold the hood up to the wall, then place the screws in the corners according to the manufacturer’s instructions. After tightening the screws, make sure the electrical wires and vent pipes are positioned in the wall.[15]
- Some hoods rest on brackets set on the wall. Screw the bracket in place instead of the hood.
- You may need a friend on hand to help you lift the hood into position.
-
3Test the ventilation system to see if it works. If you installed a hood, turn the power back on to your room. Turn on the fan, light bulb, or filter features on it to ensure they work properly. No matter what type of venting you have, use the stove to make sure the vent takes smoke outside your home.
- If the vent doesn’t work, you may need to take it apart. Try blowing air through the vents with a fan or another tool to check for leaks or loose connections. Use a voltmeter to detect if the wires have an electrical current running through them.
Community Q&A
-
QuestionWhat are the vents on the back of a freestanding stove or oven for?
 Brett GilbertTop AnswererThese vents move heat out of the oven. You may notice the stove getting a little hot when the oven is on. The vents release heat, smoke, and so on into the air through a duct. That's when you turn on the range hood as needed to ventilate the area.
Brett GilbertTop AnswererThese vents move heat out of the oven. You may notice the stove getting a little hot when the oven is on. The vents release heat, smoke, and so on into the air through a duct. That's when you turn on the range hood as needed to ventilate the area.
Warnings
- Touching electrical wires is dangerous, so make sure you turn the power off first or let a professional handle any needed electrical work.⧼thumbs_response⧽
- Always wear a dust mask and goggles when sawing and drilling parts of your home. Dust and other chemicals released during the installation process are dangerous.⧼thumbs_response⧽
Things You'll Need
- Measuring tape
- Range hood
- Vent pipes
- Pipe elbows
- Vent cap
- Level
- Pencil
- Goggles
- Drill
- Hole saw or an alternative
- Silicone caulk
- Caulk gun
- Screwdriver
- Aluminum duct tape
- Tin snips
References
- ↑ https://www.nytimes.com/2010/04/01/garden/01fix.html
- ↑ https://www.familyhandyman.com/kitchen/new-kitchen-venting/
- ↑ https://www.familyhandyman.com/kitchen/new-kitchen-venting/
- ↑ http://www.build.com.au/how-choose-rangehood
- ↑ https://dsps.wi.gov/Documents/Programs/CommercialBuildings/KitchenHoodChecklist2009ICC.pdf
- ↑ https://www.youtube.com/watch?v=RwtnFNqkhQA&feature=youtu.be&t=157
- ↑ https://www.youtube.com/watch?v=ptej5T5wM0A&feature=youtu.be&t=36
- ↑ https://www.youtube.com/watch?v=CeattV3pC2Q&feature=youtu.be&t=147
- ↑ https://www.youtube.com/watch?v=9egwOazPJis&feature=youtu.be&t=28
- ↑ https://www.youtube.com/watch?v=9egwOazPJis&feature=youtu.be&t=94
- ↑ https://www.youtube.com/watch?v=ptej5T5wM0A&feature=youtu.be&t=50
- ↑ https://www.youtube.com/watch?v=9egwOazPJis&feature=youtu.be&t=111
- ↑ https://www.youtube.com/watch?v=KWWUqglyI9U&feature=youtu.be&t=197
- ↑ https://www.youtube.com/watch?v=2hByBdb02BA&feature=youtu.be&t=550
- ↑ https://www.youtube.com/watch?v=_a0F0ay1zdw&feature=youtu.be&t=138
