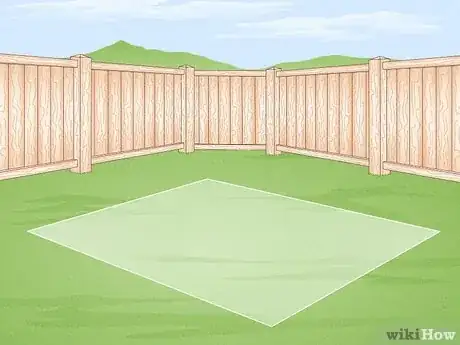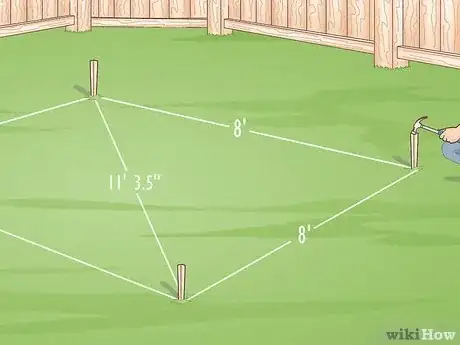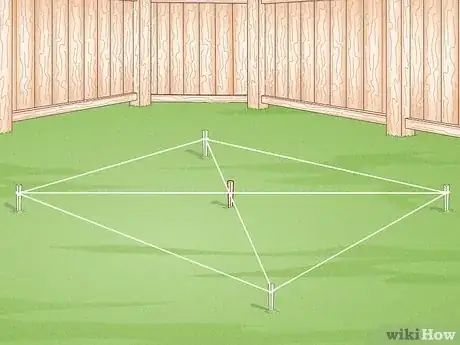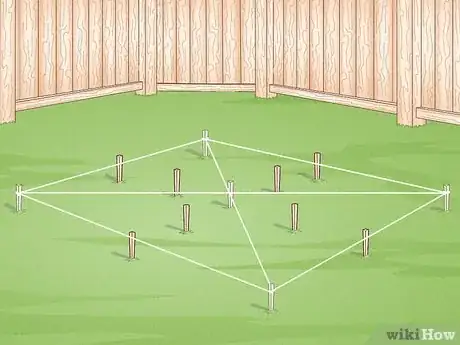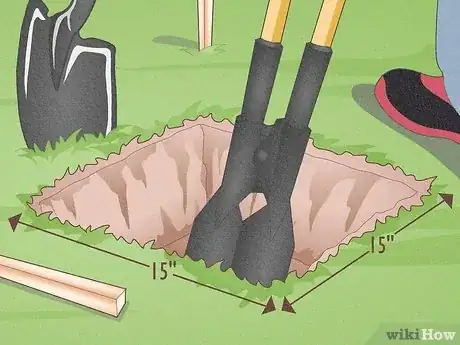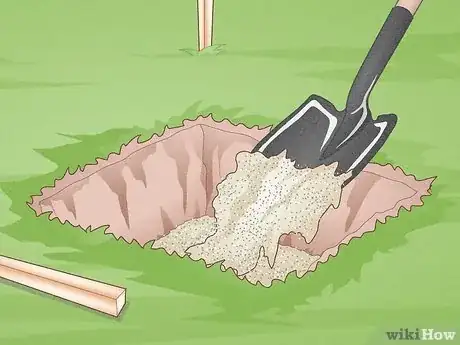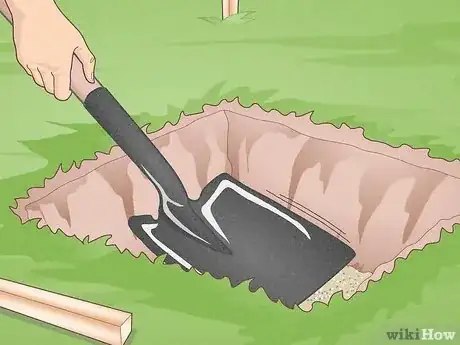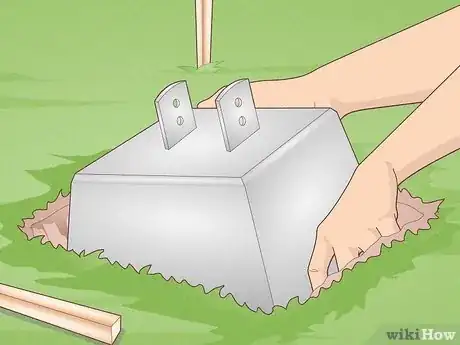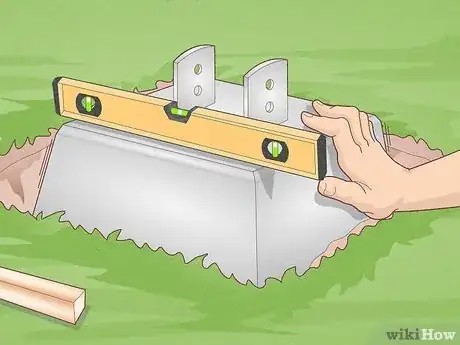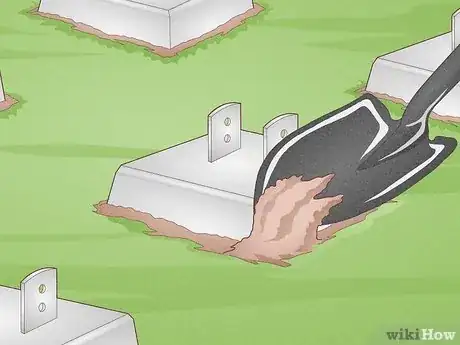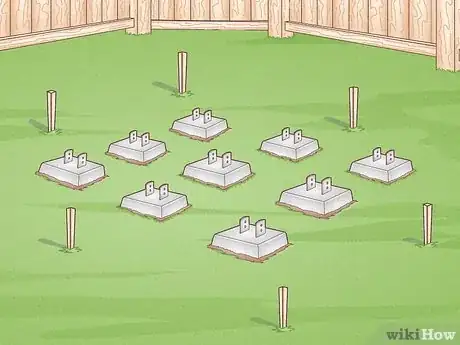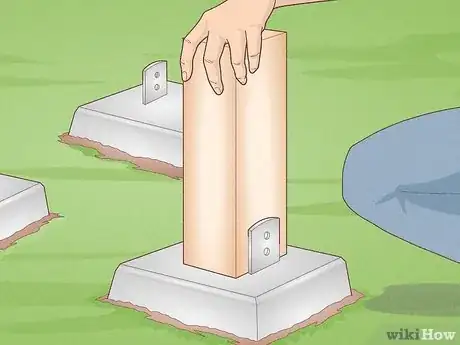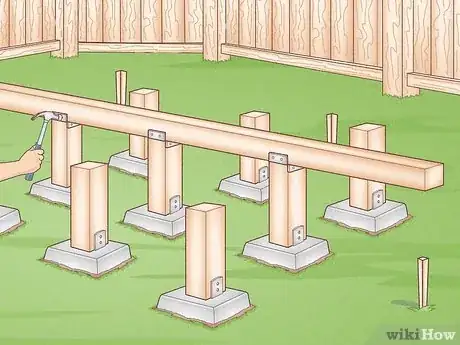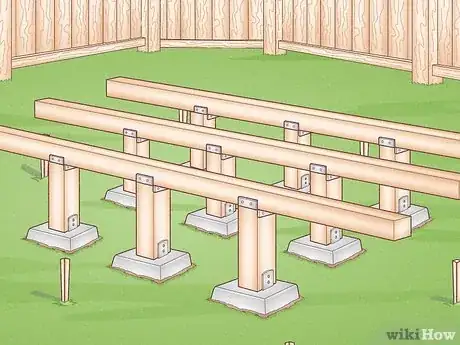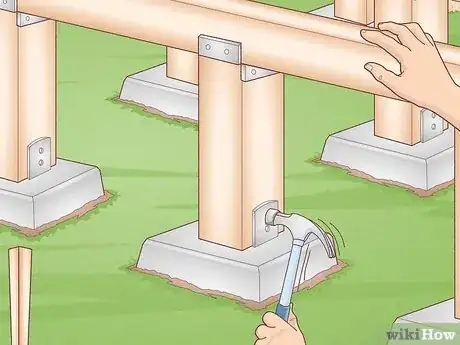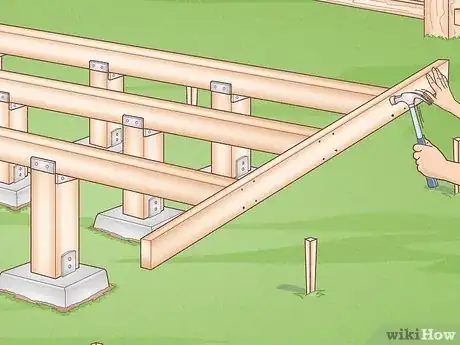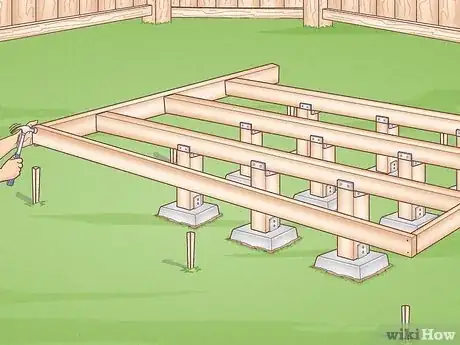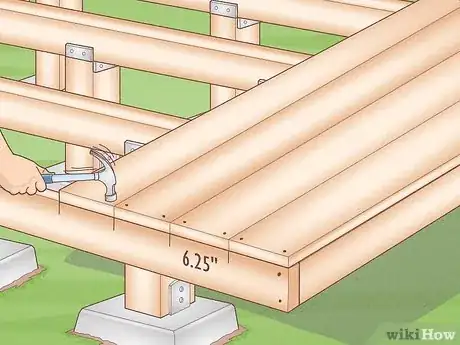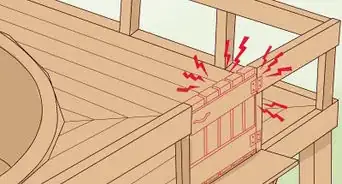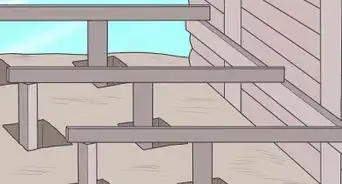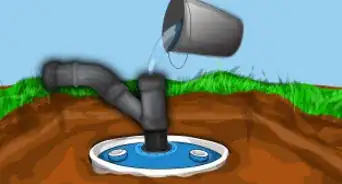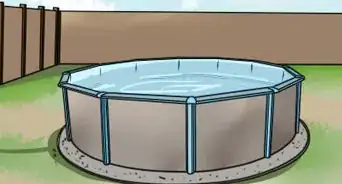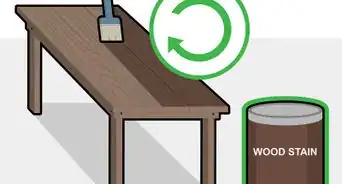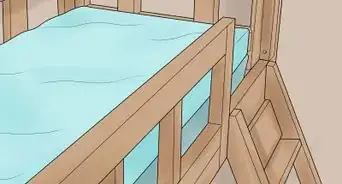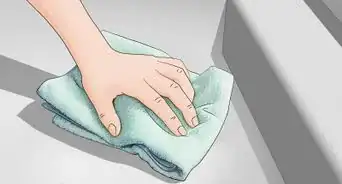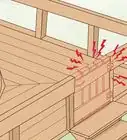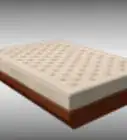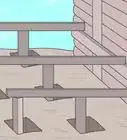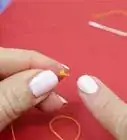wikiHow is a “wiki,” similar to Wikipedia, which means that many of our articles are co-written by multiple authors. To create this article, 32 people, some anonymous, worked to edit and improve it over time.
This article has been viewed 704,879 times.
Learn more...
Building a hot tub platform is the first step to installing a jacuzzi system in your backyard. Although this requires quite a bit of effort, it is much less expensive than outsourcing the job to a professional company. You can also pick your own materials to ensure the high quality of the job.
Steps
-
1Decide where you want to place the platform. If you plan to place the hot tub in a location that was previously lawn, you have two ways to do this.[1]
- The first is to take an 8 foot (2.4 meters) by 8 foot (2.4 meters) section of lawn out and dig down past the sod to undisturbed soil. Then fill the excavation with gravel and level.
- The second is to build a deck strong enough to support the weight of a hot tub filled with water and people enjoying themselves. You can use the plan below to construct a hot tub deck in one afternoon.
-
2Lay out a perfect 8 foot square at the location you plan to build the deck. Pound stakes in the corners and then measure the diagonals.[2] They should be the same, about 11' 3.5"Advertisement
-
3Wrap a string around the corner stakes and make two diagonal strings to locate the center. Pound a stake at the center location.
-
4Pound stakes at the center of each side (4' from the corner stake). Now you have a cross. Measure 32 inches (81.3 cm) from the center of the cross and pound a stake at these four locations.
-
5Now find the last four stakes by measuring 32" from two of your last four stakes as shown in the photo to the right. Repeat this for each corner. Now you should have 9 stakes inside your 8' square. These 9 locations are where your pier footings will be placed.
-
6Dig a 15" by 15" square hole at each of the inside nine stakes. The hole should be about a foot deep. The bottom of the hole should be on undisturbed soil. You can use the grass to fill in bad spots elsewhere on the lawn.
-
7Fill the bottom 2 to 3 inches (5.1 to 7.6 cm) of the hole with sand. You can purchase play sand at most home centers.
-
8Flatten the sand with a square end shovel or a piece of plywood. Try to make it as level as possible. Make a 15" by 15" template to lay on the sand and check for level in each direction.
-
9Place the footing on top of the sand [3] with the straps aligned with the direction of the beams.
-
10Wiggle the block until it is level in both directions.[4] Note that the spirit level shown in the picture is lying on its side for clarity.
-
11Repeat this process with each hole and footing, making sure that the rows are aligned. You can lay a 4" by 4" post down the middle of the straps to check alignment.[5]
-
12Tamp excavated soil into the holes around the footings compacting the ground so the footing can't move. Add enough soil so the ground slopes away from the footing to prevent puddles.
-
13You should now have 9 footings in a 64" square in the middle of an 8' staked off square. You are now ready to set the posts. Before you set the posts create (3) 4"x6" beams by nailing two 2"x6" 8' boards together. Nail the beams with 10 to 12 16d nails on each side.
-
14Set the center post first. The deck will be the post height plus 12 1/2". Determine the first post height. The second post will be the length that is level with the first post. Repeat with the remaining posts checking level from the same center post. Don't nail the footing straps at this time.
-
15Place the "Post to Beam" ties on top of each post and nail through the holes provided. This is more easily done on a sawhorse. Do one at a time so you don't mix them up. Mark the beam 16" from the end and place it over the outside posts.
-
16Do the same with the other outside beam. Measure the diagonal from outside corner to outside corner. Adjust until they are exactly the same. Add the center beam aligned with the two outside beams. Tack one nail in each footing strap and one in the beam holder.
-
17Recruit others to fill in the nail pattern for each beam holder and footing straps with galvanized 8d nails.
-
18Toenail a 2" x 6" joist to each end of the beams. Check the diagonal to be sure it is square. When you are sure it is square, wrap a string around it and fill in with the remaining joists as shown in the plan above.
-
19Nail a rim joist to the ends of the joists and nail blocking down the center.
-
20Mark the outside joists every 6.25" from each side. You should meet in the middle at 50 inches (130 cm) (see plan). Nail deck boards at each end so that it covers the rim joist. Do both ends. Have your family members nail two 16d galvanized nails through deck board into joists at the 6.25" marks.
Community Q&A
-
QuestionDo I need to reinforce a 6-inch concrete base for my hot tub?
 Community AnswerYes, you definitely need to add a rebar to your pour. This will retain the pad if a break does occur in the future and the reinforcement will assist greatly in distributing the weight uniformly to the entire pad.
Community AnswerYes, you definitely need to add a rebar to your pour. This will retain the pad if a break does occur in the future and the reinforcement will assist greatly in distributing the weight uniformly to the entire pad. -
QuestionIf I put my tub on a deck, should I leave space between the tub and deck for air to circulate?
 Community AnswerYes, I would recommend this.
Community AnswerYes, I would recommend this. -
QuestionWhat are the sizes of the posts and beams?
 Ernie AyresCommunity AnswerPressure-treated 4x4 for posts. Beams could either be treated 4x4 as well, or treated 2x6.
Ernie AyresCommunity AnswerPressure-treated 4x4 for posts. Beams could either be treated 4x4 as well, or treated 2x6.
Warnings
- Make sure your measurements are precise when completing this project. If the pieces don't line up because of measurement errors, then the sturdiness of your platform will be seriously compromised.⧼thumbs_response⧽
- If you have an existing deck, cut the beam and joist spans in half to provide the additional support.⧼thumbs_response⧽
- Be careful handling heavy equipment and materials during the construction process. You could seriously injure yourself.⧼thumbs_response⧽
- Don't use any ordinary deck plans for a hot tub. They are designed to support 40 pound live load. These plans should support an 80 pound live load plus a 20 pound dead load per square feet.⧼thumbs_response⧽
References
- ↑ https://www.thecoverguy.com/backyard-blast/tips-for-creating-a-custom-hot-tub-pad/
- ↑ https://www.todayshomeowner.com/video/how-to-layout-right-angles-accurately/
- ↑ https://rogueengineer.com/floating-deck-build/
- ↑ https://rogueengineer.com/floating-deck-build/
- ↑ https://www.homedepot.com/c/ah/how-to-build-a-deck/9ba683603be9fa5395fab90762ef0cc
About This Article
The easiest way to construct a hot tub platform is to pound stakes at the corners of an 8 by 8 foot square. Make a smaller square of 9 stakes in the middle. Replace each stake with hole that's 1 foot deep, and fill the holes with a few inches of sand. Place a footing on top and set a short wooden post in each footing. Nail beams across the top going in both directions, and fill in the top of the deck as you go. For precise measurements and ways to make your deck even more secure, keep reading!
