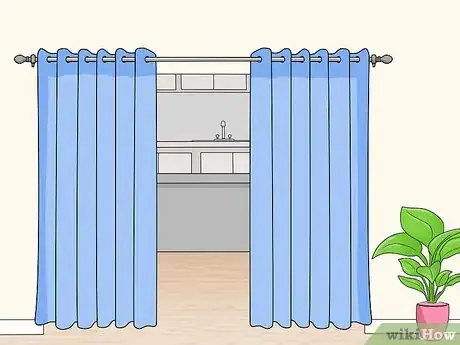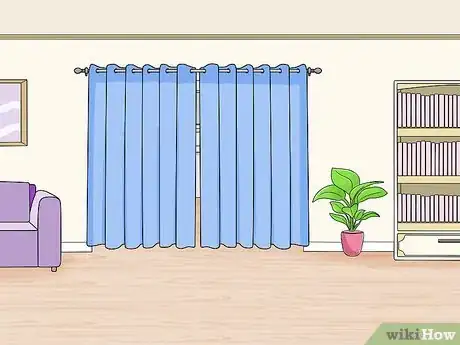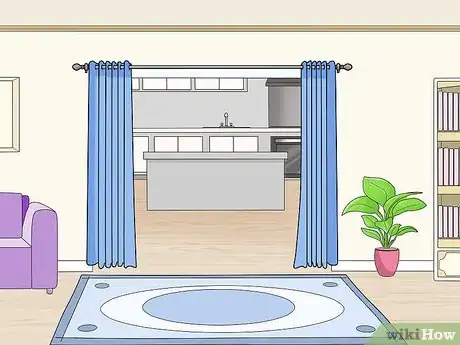This article was co-authored by Garrison Hullinger and by wikiHow staff writer, Hannah Madden. Garrison Hullinger is an Interior Designer and the President of Garrison Hullinger Interior Design (GHID). With more than 15 years of experience, he specializes in client-centered design that balances beauty and warmth with comfort and functionality. Garrison and GHID’s work has been featured in numerous publications such as The New York Times, The Wall Street Journal, and Interior Design Magazine. Garrison attended Oklahoma Christian University.
This article has been viewed 10,305 times.
Having an open floor plan or open shelves and cabinets is a chic, modern look. However, you might decide you want to separate your kitchen area if you have an open floor plan, or you may want to hide certain areas if you have open shelving. Fortunately, you can use curtains as a non-permanent way to cover up your kitchen and hide any clutter when you’d like to.
Steps
Separating an Open Floor Plan
-
1Attach a curtain rod in between the living room and the kitchen. Find a curtain rod as long as the entryway to your kitchen. Attach your curtain rod to the ceiling with a screwdriver or drill using the screws that it came with. For the most stability, attach it to a beam in your ceiling. If you aren’t attaching your curtain rod to a beam in your ceiling, use wall anchors before you put in your screws to make sure your rod is secure.[1]
- You can also use a tension rod in an opening or doorway if you’d like to avoid using screws or hardware. This is the least invasive option.
- Everyone’s floor plan is different. Put your curtains in the area where they will suit your home the best.
-
2Hang tall curtains that block out smells and light. Try to choose curtains that are made of a thick material, like heavy cotton or linen. Measure your walls from the floor to the ceiling and pick curtains that stop about 1 in (2.5 cm) above the floor. Factor in how much height the curtain rod or tension rod will add by adding an additional 1 to 2 inches (2.5 to 5.1 cm) to your measurement.[2]
- You can pick 1 wide curtain or 2 standard size curtains to cover your kitchen.
- Some open floor plans have trouble keeping warm in the winter because they are so open. Heavy curtains can help trap some of the heat.
- You can also use hanging blinds, but they won’t trap smells as much.
Alternative: If you don’t mind having a bit of light come through, you can use mesh curtains instead. However, they may not filter out smells as much as cotton or linen ones.
Advertisement -
3Close the curtains when you want to separate the rooms. When you’re cooking, you might not want the smell to travel all the way through your home, no matter how delicious it is. You can pull the curtains closed to separate the 2 rooms whenever you’d like to. This can also signal to your guests or children that you don’t want to be disturbed while you are cooking.[3]
- Make sure you use your stove top fan to blow steam and smoke out. That will help disperse some of the cooking smells outside of your home.
-
4Open up the curtains to take advantage of your open floor plan. When you’d like to merge your rooms again, simply push the curtains to the side to walk back and forth. If you have guests over and you don’t mind them popping in and out to talk, you can leave your curtains open.[4]
- If you’d like to keep your curtains open for a while, tie them back with a cord or a strip of fabric.
-
5Put a rug in your living room to separate the 2 spaces even more. Even with curtains in between your kitchen and living room, you may want more of a dividing line between the 2 areas. Try adding a large rug that spans your entire living room but stops short of the kitchen entryway.[5]
- Match the living room rug to the curtains you hang up for a cohesive look.
Closing Shelves and Cabinets
-
1Hang tall curtains to hide floor-to-ceiling shelves. Some modern kitchens have open cabinets to give easy access. If you’d like to hide what’s in your tall shelves or a pantry, thread the loops of your curtains over the tension rod. Then, attach the tension rod to the top of the shelf by opening it up inside of the top shelf as wide as it will go. Then, lock it into place by twisting the 2 pieces of the rod together where they meet in the center. Thread some curtains over it that span from floor to ceiling.[6]
- Most tension rods come in a standard size. You can adjust them to the width you need as you hang it up.
Tip: If your curtains are too long and they drag on the floor, use safety pins or a needle and thread to hem your curtains so they sit right at the bottom of your shelves.
-
2Attach small curtains to shorter cabinets. Put a tension rod inside the top of the highest shelf by opening it as wide as it will go, then thread some short curtains across it. Make sure they reach the bottom of the shelves but they don’t touch the floor so that your curtains stay clean.[7]
- You can find short curtains by looking for ones that fit small windows.
-
3Use sheer curtains for a modern look. Try some curtains that let in light and color if you’d like to hide your shelves just a little. Try sheer white ones for a romantic aesthetic, or go with a bright color that matches your kitchen.[8]
- Try matching the color of your sheer curtains to the curtains you already have on your kitchen windows.
-
4Try thick curtains to act like cabinet doors. If you want the feel of cabinet doors but you don’t want to install them, try putting up thick curtains that block out the light. You can use plain ones for a more low key vibe, or try patterned ones for a fun pop of color.[9]
- Try matching the color of your curtains to your cabinets.
- Floral curtains look great in an otherwise neutral kitchen.
Things You’ll Need
Separating an Open Floor Plan
- Curtain rod
- Screwdriver or drill
- Screws
- Tall curtains
Closing Shelves and Cabinets
- Tension rod
- Tall or short curtains
Expert Interview

Thanks for reading our article! If you'd like to learn more about installing curtains, check out our in-depth interview with Garrison Hullinger.
References
- ↑ https://www.youtube.com/watch?v=1gqP6xFIwbI&feature=youtu.be&t=112
- ↑ https://www.youtube.com/watch?v=JAnf1Sr3A1w&feature=youtu.be&t=15
- ↑ https://www.homify.in/ideabooks/4992487/20-ideas-to-separate-the-living-room-from-the-kitchen
- ↑ https://www.homify.in/ideabooks/4992487/20-ideas-to-separate-the-living-room-from-the-kitchen
- ↑ https://www.homify.in/ideabooks/4992487/20-ideas-to-separate-the-living-room-from-the-kitchen
- ↑ https://www.apartmenttherapy.com/project-ideas-for-hiding-clutter-with-curtains-amp-shades-238979
- ↑ https://homebnc.com/best-kitchen-cabinet-curtain-ideas/
- ↑ https://www.apartmenttherapy.com/project-ideas-for-hiding-clutter-with-curtains-amp-shades-238979
- ↑ https://homebnc.com/best-kitchen-cabinet-curtain-ideas/

































































