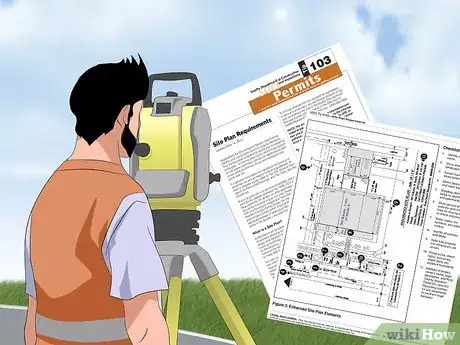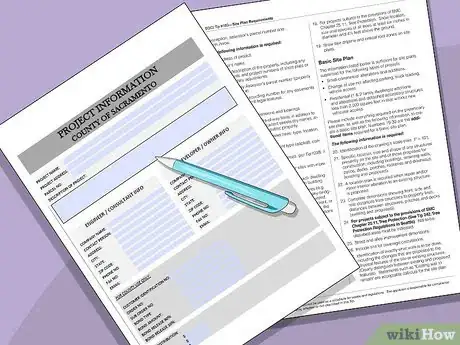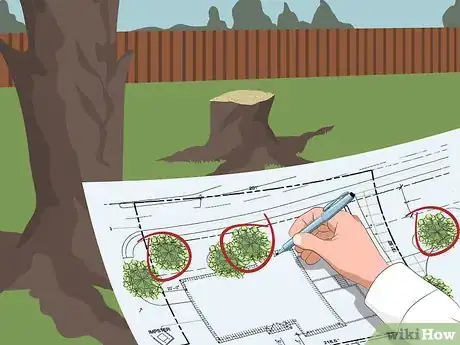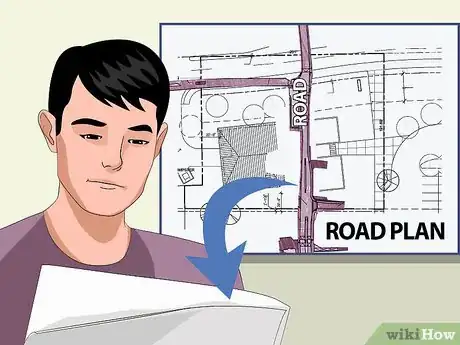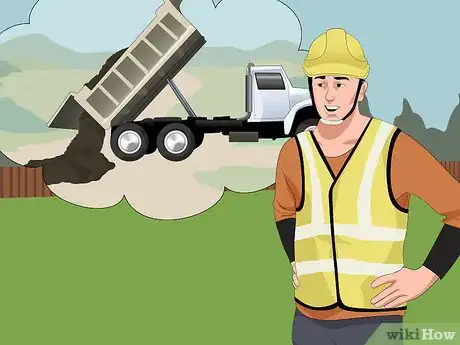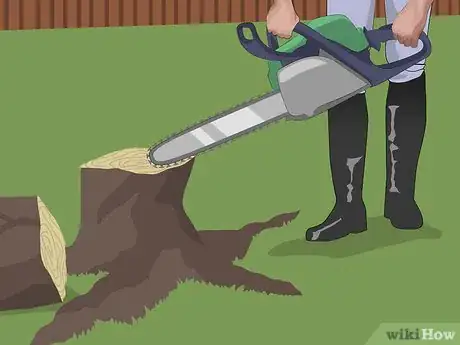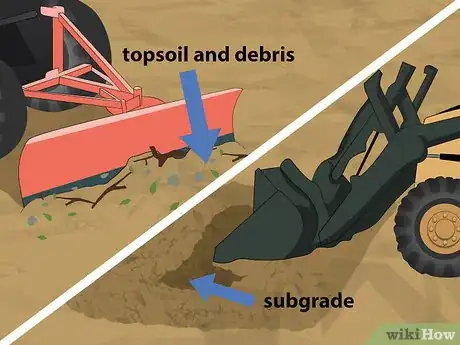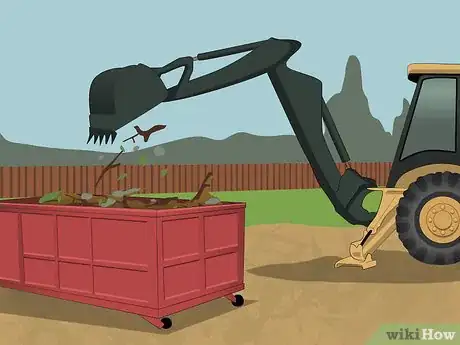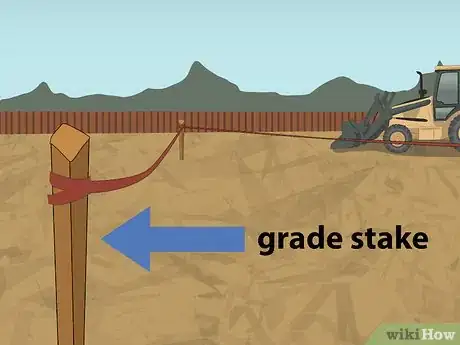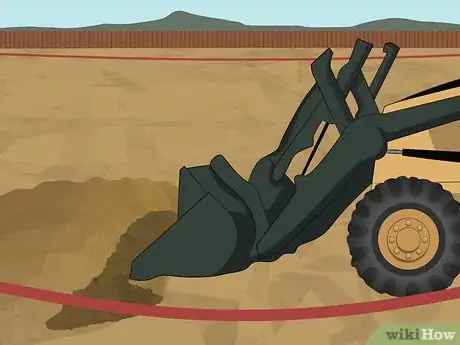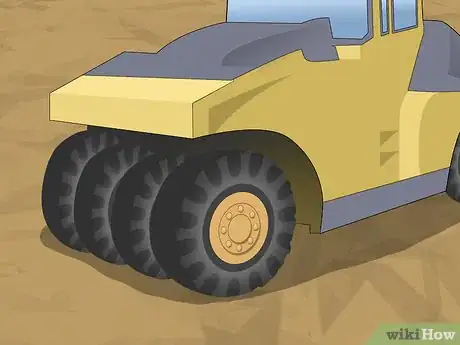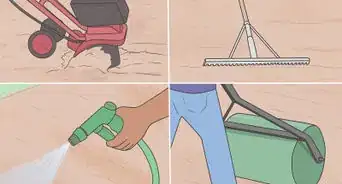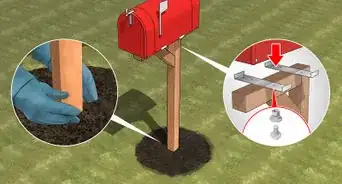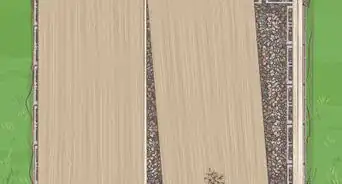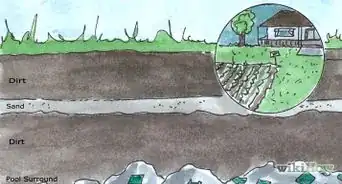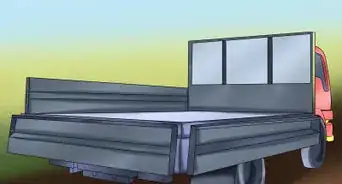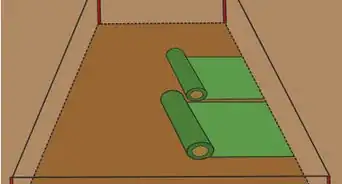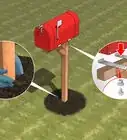X
wikiHow is a “wiki,” similar to Wikipedia, which means that many of our articles are co-written by multiple authors. To create this article, volunteer authors worked to edit and improve it over time.
This article has been viewed 39,824 times.
Learn more...
Before beginning construction, it is usually necessary to prepare the site. Here are some general steps to help accomplish this task.
Steps
-
1Survey the site you are going to build on. There are three things you need to carefully consider before beginning your site work.
- Determine the property boundaries and encroachments such as underground utilities so you can legally proceed.
- Determine if you will need permits and how clearing or modifying the grade will impact stormwater runoff and/or possible soil erosion.
- Lay out the exact foot print of the area you plan to clear and grade.
-
2Obtain permits from any regulating authority. In some jurisdictions, grading projects may require permits, including stormwater management districts, zoning authorities, even your state or local department of the environment. For some sites, permits may be required from federal agencies like the U.S. EPA.Advertisement
-
3Mark any timber that will need to be removed. Merchantable timber may be sold, and logging companies may agree to purchase such timber, as well as removing stumps from large trees with their equipment, saving you lots of money and sweat.
-
4Decide whether you want to establish a haul route and permanent road onto the property. Once you begin clearing, maintaining access can be critical to successfully completing the project. Marking and maintaining a travel corridor should be done early in the process.
-
5Seek engineering help if needed. Geotechnical Engineers can investigate soil and subgrade conditions to determine whether they are suitable for building. Things like soil bearing, demucking, soil stabilization, and the permeability of the site may need consideration. Hauling out unsuitable fill and hauling in suitable fill dirt can cost a fortune, spending money on engineering services before beginning may save a lot, even on a small project.
-
6Begin work. You should have a grasp of the scope of your project if you have followed the previous steps. Usually, the first step of action grading and preparing soils for a building project involves clearing and grubbing. This means removing trees and vegetation, then grubbing out roots, organic materials, large rocks, and other impediments.
-
7Separate suitable fill materials as you grade your site. Some sites can be balanced, by scraping away topsoil and debris, then using existing subgrade material to level the site. Depending on your soil geology, you may have layers of sand, clay, gravel, or other soils/materials that can be stockpiled during clearing and placed back in a later step.
-
8Burn or haul off vegetative debris. Most often, unusable materials like limbs, roots, and other things should be removed or disposed of as soon as they are cleared. In some locations, burning is an economical option, but if it isn't practical or permitted in your area, go ahead and get rid of them so they don't become a breeding ground for pests.
-
9Establish the finished grade your project requires. This can be done by setting grade stakes or putting up batter boards with string lines so you can see how much additional material needs to be removed or hauled into your site.
-
10Level the whole area you are preparing. This is the purpose of setting the grades in the previous step. Once the area is leveled, you can calculate the amount (if any) of additional fill material you will need. For a building slab, plan on filling the backslope adjacent to the slab to the required grade, particularly if you are hauling a substantial amount of fill dirt for the slab itself.
-
11Compact the subgrade you have established in leveling your site. Proof rolling with a piece of heavy equipment is often used for this purpose, but a mechanical tamp or motorized tamp machine or compactor may be used, depending on how large the site is. A soil density report by a testing laboratory may be required at this point, check with your local zoning/inspection agency if you are building a permitted structure.
-
12Add fill dirt in lifts to reach your desired grade. Placing layers of fill dirt, usually 6-8 inches deep, and compacting each layer is a normal procedure. For dry or sandy material, wetting the fill dirt often improves compaction, but for non draining soils like clay, keep from drenching your fill material.
-
13Grade the building pad using a builder's level or laser level or string lines to make sure it is within the desired tolerance (in respect to being level). Usually, a fine grade of plus or minus 1/2 inch is acceptable.
Advertisement
Warnings
- Managing erosion and stormwater runoff is often a legal requirement for this type of work, and failure to comply with local ordinances can result in stiff fines.⧼thumbs_response⧽
Advertisement
About This Article
Advertisement
