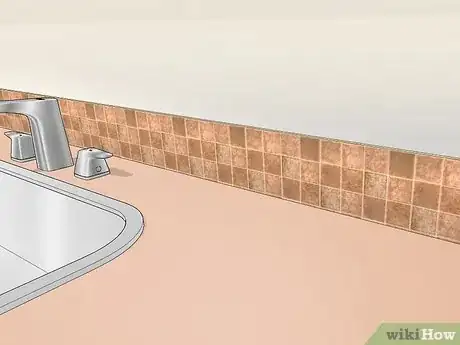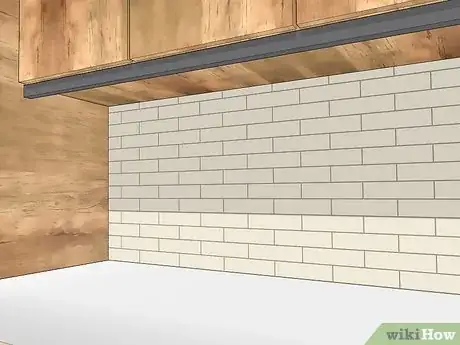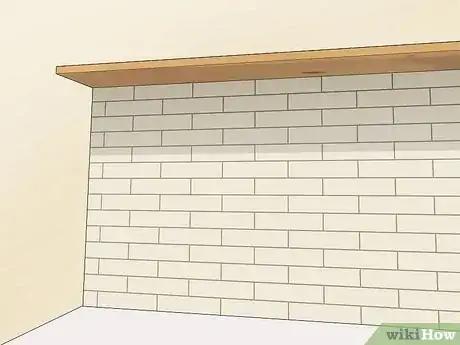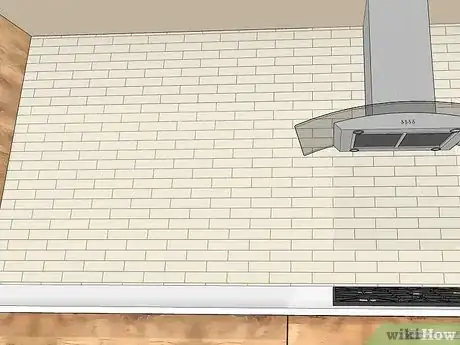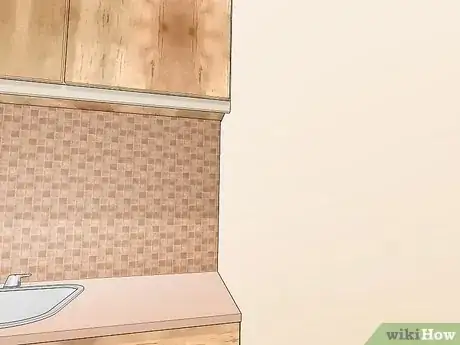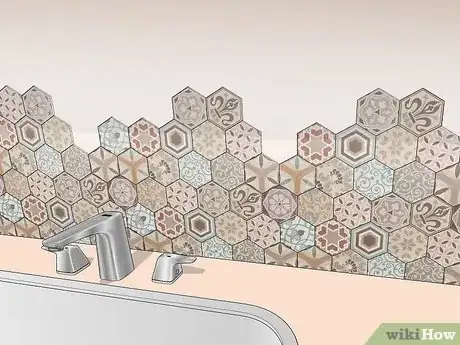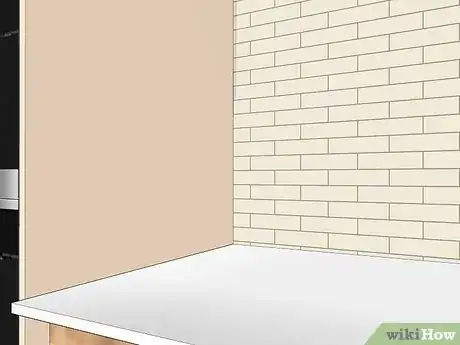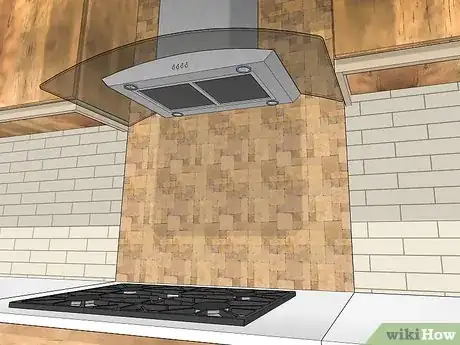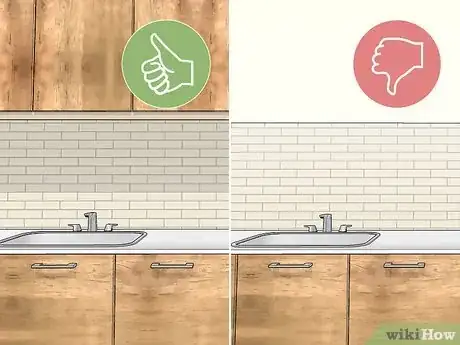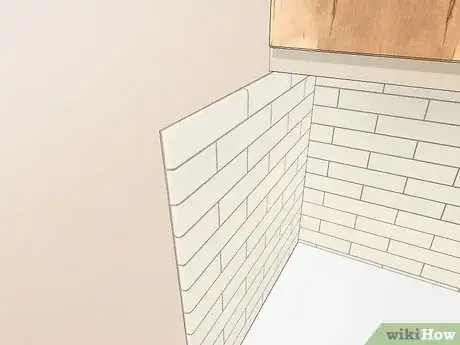This article was written by Emma Oberlander and by wikiHow staff writer, Hunter Rising. Emma Oberlander is an Interior Designer and the Owner of Otis Street Design in Boston, Massachusetts. She specializes in residential remodels, boutique hospitality design, project management, and budget design. Emma holds a BA in Communication and Media Studies from Northeastern University and an MA in Interior Architecture from The New England School of Art and Design. She has a combined ten years of project management experience in the design, marketing, and non-profit industries, both nationally and internationally.
There are 11 references cited in this article, which can be found at the bottom of the page.
This article has been viewed 10,460 times.
A backsplash really adds the finishing touches to your kitchen, but how do you know where it should start and stop? Even though the layout of your backsplash depends on what you think looks best, there are still a few common guidelines to follow for the best appearance. Keep reading, and we’ll walk you through the best options for your backsplash so your kitchen looks chic and stylish.
This article is based on an interview with our interior designer, Emma Oberlander, owner of Otis Street Design. Check out the full interview here.
Things You Should Know
- Install backsplash tiles between your upper cabinets and your countertops for a simple, stylish appearance.
- Line up the edges of your backsplash with wall cabinets and the ends of your countertops for a clean look.
- Extend your backsplash up to your ceiling if you want a modern, updated kitchen.
Steps
Extend the backsplash 4 in (10 cm) up from the counter.
-
A short backsplash gives your kitchen a simple and classic look. To protect your wall from spills and splashes, install a backsplash that’s shorter around the edge of your counter. Try to get a material that matches your countertop so your backsplash blends in seamlessly in your kitchen.[1] X Research source
- A 4 in (10 cm) backsplash is the minimum standard size for a backsplash so you don’t damage walls or get them dirty.
- Some countertops come with built-in backsplashes that are already attached or connected with an adhesive.
- Apply a bead of caulk on the seam where your backsplash and counter meet so spills don’t leak underneath it. Add another line of caulk on top of your backsplash where it touches the wall.
Tile the space between the countertop and upper cabinets.
-
Running tiles to your cabinets creates a uniform appearance on your wall. Start the bottom layer of your backsplash just above your countertop. When you reach an open wall around your sink or stovetop, keep the top of your backsplash so it’s still in line with the bottoms of the cabinets. Continue installing a backsplash for the entire length of your countertop that’s underneath a cabinet.[2] X Research source
- Under-cabinet backsplashes work best in larger kitchens so you don’t have to spend as much on tiles.
- You may need to cut the tiles so they can fit properly between your counters and cabinets.
- Use subway tiles for your backsplash for an affordable but stylish option.
Align the top of your backsplash with a window or shelf.
-
Ending tiles on existing horizontal lines makes a consistent and neat look. Look for horizontal lines that are already formed by the features in your kitchen to line your tiles up with. Draw a straight line on the wall extending out from the bottom of a window frame or edge of a shelf to get a better idea of where the tiles would sit.[3] X Research source
- Another area to consider lining your tiles up with is the bottom of your range hood.
- If the top edge of your tiles forms a new horizontal line in your kitchen, it may make the room look a little disjointed.
- Remember to grout your tile to fill the gaps between them to prevent spills and splashes from reaching the wall.
Continue your backsplash up to the ceiling.
-
A countertop-to-ceiling backsplash gives your kitchen a modern style. If you have an open wall without upper cabinets, run your backsplash all the way up so the tiles don’t make an awkward horizontal line on your wall. Try arranging your tiles vertically instead of horizontally to help add to the illusion that your walls are taller.[4] X Research source
- Full backsplashes work best in smaller kitchens with lower ceilings since you don’t have to account for as many tiles.
- If you want to leave some of your wall exposed below your ceiling, end your backsplash so it lines up with the top edge of your upper cabinets instead.
- Try peel-and-stick tiles to make a full backsplash without breaking the bank.
End the backsplash at the edges of cabinets and counters.
-
Lining up the tiles, cabinets, and counters makes a sleek, clean edge. If the side of your upper cabinet lines up with the edge of your countertop, then it’s the perfect spot to end your backsplash even when the wall continues.[5] X Research source If they don’t precisely line up, line your backsplash up with the upper cabinets since it will have a cleaner appearance than if it extends out to your counter.[6] X Research source
- Avoid extending your backsplash past the edges of your countertops or cabinets since the tiles make look a little awkward without anything above or below them.
- Adding a thin vertical piece of metal or plastic trim can help you frame out where to place your tiles and give your backsplash a clean edge.
Try a tapered transition with hexagonal tiles.
-
Varying the edge on hexagonal tiles adds more visual interest. While you could cut hexagonal tiles so they have a flat edge, play around with keeping them the same shape. Have some of the tiles reach higher or further out on your wall to create a unique pattern that draws your eye. That way, your kitchen backsplash has a more unique look.[7] X Research source
- Try taping or tracing tiles in the pattern you want to try to get a better idea of what it looks like on your wall.
- You don’t need to use any trim pieces if you’re planning a tapered transition to your wall.
Finish a backsplash when it hits a corner.
-
The corner gives your backsplash a perfect natural ending point. If your kitchen butts up against a wall without a countertop or upper cabinets, end your backsplash right in that corner rather than continuing it onto the wall. Since the corner is already a transition, you don’t need to add any more tiles.[8] X Research source
- If there’s an L-shaped counter in the corner, then it’s okay to continue your backsplash onto the next wall.
Create an accent backsplash behind the stove.
-
A backsplash above your cooktop adds a focal point to your kitchen. Rather than running a backsplash around the entire wall, confine the tiles between the edges of your stove. Line the top edge of the tiles up with the bottoms of your upper cabinets or run them all the way up the wall for a more dramatic look. That way, your eye is drawn to the main part of your kitchen and you protect the wall from cooking stains and splatters.[9] X Research source
- Only placing tiles behind your stove is perfect if you don’t have a lot of DIY experience since you don’t have as much area to cover.[10] X Research source
Install a backsplash only on kitchen walls with cabinets.
-
A tile backsplash may look awkward on an empty wall. Stick to the walls of your kitchen that have countertops and cabinetry to install your backsplash no matter how high you’re installing it on the wall. Since the tiles may look a little awkward on side walls without cabinets, it’s best just to end your backsplash before you reach them.[11] X Research source
Make clean edges with bullnose tiles.
-
Bullnose tiles have a smooth taper to make a finished appearance. Look for tiles that have rounded edges to install around the outer edges of your backsplash. Start tiling by installing the bullnose tiles first so it’s easier to plan and lay out the rest of your backsplash.[12] X Research source
- Alternatively, use metal tile trim or pencil tiles for a low-profile way to add a clean edge.
- You only need to add trim pieces if you don’t want the raw edge of the tile showing.
Other wikiHows

 How to Relieve & Prevent Headaches & Migraines Fast
How to Relieve & Prevent Headaches & Migraines Fast
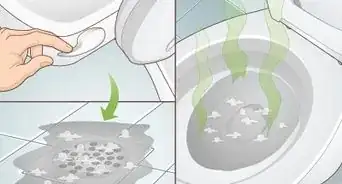 Best Ways to Unclog a Toilet
Best Ways to Unclog a Toilet

 How to Take a Screenshot on a Windows PC: 8 Simple Tricks
How to Take a Screenshot on a Windows PC: 8 Simple Tricks

 How to Take Care of Potted Orchids
How to Take Care of Potted Orchids

References
- ↑ https://www.bobvila.com/articles/easy-way-to-tile-backsplash/
- ↑ https://todayshomeowner.com/ceramic-tile-backsplash-project/
- ↑ https://www.tilebar.com/learn/choosing-a-kitchen-backsplash/
- ↑ https://youtu.be/jXbovsObWXU?t=329
- ↑ https://youtu.be/QwS-bnQY2Mg?t=426
- ↑ https://www.midwestmanufacturing.com/MidwestWebsite/web/cms/docs/MeasuringGuidelines2022.pdf
- ↑ https://youtu.be/Y9dYr1l-XgM?t=85
- ↑ https://homedecorbliss.com/where-does-a-backsplash-end-at-the-cabinets-or-countertops/
- ↑ https://www.thisoldhouse.com/21097078/all-about-kitchen-backsplashes
About This Article

